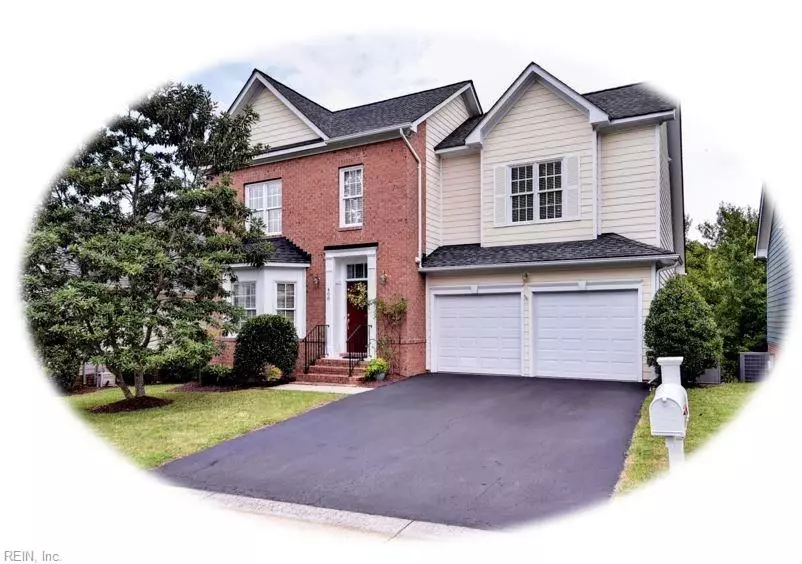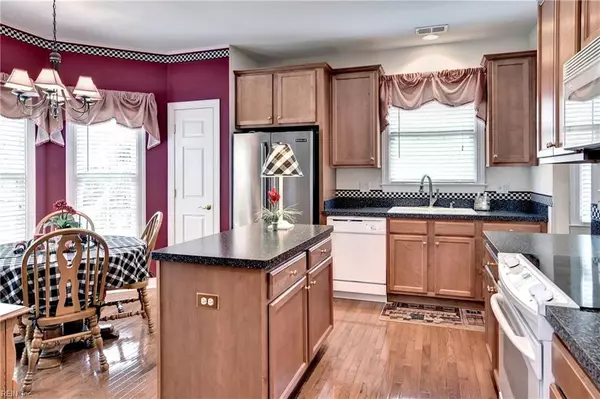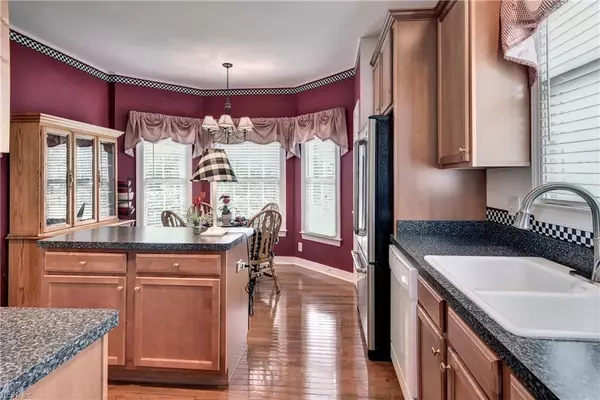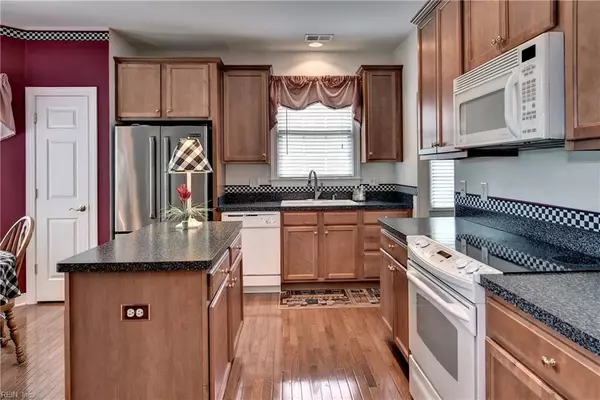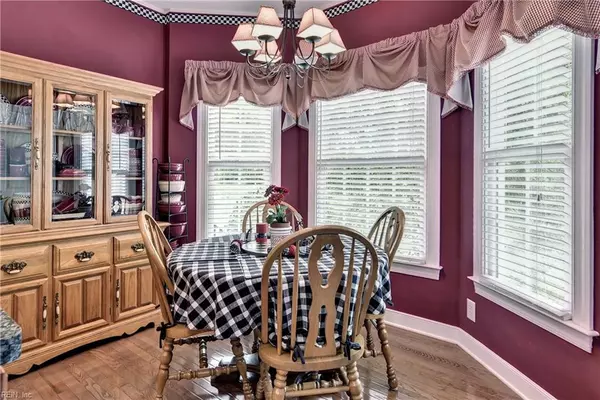$405,000
$405,000
For more information regarding the value of a property, please contact us for a free consultation.
408 Shaindel DR Williamsburg, VA 23185
4 Beds
4.1 Baths
3,444 SqFt
Key Details
Sold Price $405,000
Property Type Other Types
Sub Type Detached-Simple
Listing Status Sold
Purchase Type For Sale
Square Footage 3,444 sqft
Price per Sqft $117
Subdivision Brandywyne
MLS Listing ID 10275859
Sold Date 09/30/19
Style Transitional
Bedrooms 4
Full Baths 4
Half Baths 1
HOA Fees $153/mo
Year Built 2005
Annual Tax Amount $2,303
Lot Size 4,573 Sqft
Property Description
You will love this beautiful and extraordinarily well-maintained home that is loaded with upgrades. Located in Brandywyne- one of the City of Williamsburg's best kept secrets – this spectacular property offers light and bright airy rooms, 1st & 2nd floor master bedrooms, whole house generator, hardwood flooring, and a fabulous lower level with flex rooms. Gorgeous kitchen with center island, pantry and breakfast area. Great room features a vaulted ceiling, gas fireplace with blower, and opens to an elegant and spacious dining room. First flr MBR with 2 walk-in closets & ensuite tiled bath. Upstairs, BR 2 includes an en-suite bath and walk-in closet. BR 3 is spacious with adjacent full bath. Loft/office area. Fabulous lower level with BR 4 and full bath plus tons of ‘flex' space. Outdoor living is perfect with a new composite deck & LL patio. Generator, tankless H2O heater, walk-in flred attic w/ upgraded insulation, pulldown attic, great storage in LL.
Location
State VA
County Williamsburg
Community 114 - City Of Williamsburg
Area 114 - City Of Williamsburg
Zoning PDR
Rooms
Other Rooms 1st Floor Master BR, Attic, Breakfast Area, Foyer, Loft, MBR with Bath, Pantry, Porch, Utility Room
Interior
Interior Features Cathedral Ceiling, Fireplace Gas-natural, Pull Down Attic Stairs, Walk-In Attic, Walk-In Closet
Hot Water Gas
Heating Forced Hot Air, Heat Pump, Nat Gas, Two Zone
Cooling Central Air, Heat Pump, Two Zone
Flooring Carpet, Ceramic, Wood
Fireplaces Number 1
Equipment Backup Generator, Cable Hookup, Ceiling Fan, Gar Door Opener, Generator Hookup, Jetted Tub, Security Sys
Appliance Dishwasher, Disposal, Dryer, Dryer Hookup, Microwave, Elec Range, Refrigerator, Washer, Washer Hookup
Exterior
Exterior Feature Deck, Inground Sprinkler, Patio, Wooded
Parking Features Garage Att 2 Car, 4 Space, Driveway Spc
Garage Description 1
Fence None
Pool No Pool
Amenities Available Clubhouse, Ground Maint, Pool
Waterfront Description Not Waterfront
View Wooded
Roof Type Asphalt Shingle,Composite
Accessibility Main Floor Laundry
Building
Story 2.0000
Foundation Basement
Sewer City/County
Water City/County
Schools
Elementary Schools Matthew Whaley Elementary
Middle Schools Berkeley Middle
High Schools Lafayette
Others
Ownership Simple
Disclosures Disclosure Statement, Prop Owners Assoc
Read Less
Want to know what your home might be worth? Contact us for a FREE valuation!

Our team is ready to help you sell your home for the highest possible price ASAP

© 2024 REIN, Inc. Information Deemed Reliable But Not Guaranteed
Bought with Berkeley Realty Property Management Inc


