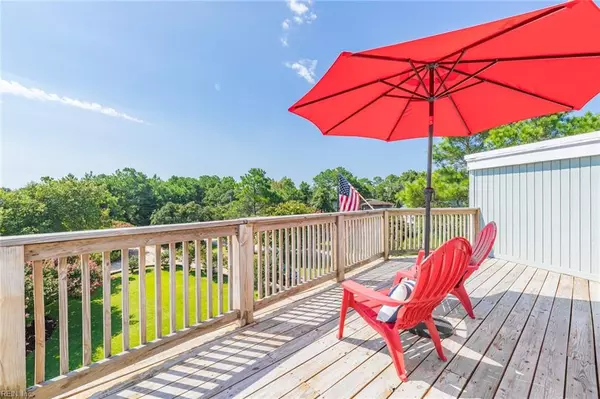$635,000
$635,000
For more information regarding the value of a property, please contact us for a free consultation.
2209 Widgeon LN Virginia Beach, VA 23456
4 Beds
3 Baths
3,304 SqFt
Key Details
Sold Price $635,000
Property Type Other Types
Sub Type Detached-Simple
Listing Status Sold
Purchase Type For Sale
Square Footage 3,304 sqft
Price per Sqft $192
Subdivision Sandbridge Beach
MLS Listing ID 10275950
Sold Date 10/02/19
Style Contemp,Tri-Level
Bedrooms 4
Full Baths 3
Year Built 1978
Annual Tax Amount $4,699
Property Description
Welcome to "Villa Osprey" just steps away from the Atlantic Ocean, this North End Sandbridge, Four bedroom, three full bath home is designed for gatherings of family and friends to enjoy. Durable, easy care surfaces, decks galore and a crowd-friendly floor plan offer endless indulgences. It boasts; three stories of immaculate care, large sunlit windows, stained glass, vaulted ceilings, a four season sun-room, two car garage and an over-sized (half acre) mature landscaped lot. On the main, there is a large ocean-view great-room, that leads to a well-appointed kitchen highlighting a center island, granite topped counters, maple glass cabinets and a wine refrigerator. The master en-suite features vaulted ceilings, desirable walk-in closets, double vanities, a walk in shower and an east facing covered deck for many nights of star gazing. Minutes from Little Island Fishing Pier, False Cape State Park, Back Bay National Wildlife Refuge, restaurants and shops.
Location
State VA
County Virginia Beach
Community 44 - Southeast Virginia Beach
Area 44 - Southeast Virginia Beach
Zoning R10
Rooms
Other Rooms 1st Floor BR, Balcony, Breakfast Area, Foyer, Loft, MBR with Bath, Pantry, Spare Room, Sun Room, Utility Closet, 1st Floor Master BR
Interior
Interior Features Bar, Cathedral Ceiling, Fireplace Gas-propane, Walk-In Closet, Window Treatments
Hot Water Electric
Heating Heat Pump, Hot Water, Two Zone
Cooling Heat Pump
Flooring Carpet, Ceramic, Vinyl, Wood
Fireplaces Number 2
Equipment Cable Hookup, Ceiling Fan, Central Vac, Gar Door Opener, Security Sys
Appliance Dishwasher, Disposal, Dryer, Microwave, Elec Range, Refrigerator, Washer
Exterior
Exterior Feature Deck, Inground Sprinkler, Irrigation Control, Patio, Well
Garage Garage Att 2 Car, Multi Car, Driveway Spc
Garage Description 1
Fence Back Fenced, Decorative, Wood Fence
Pool No Pool
Waterfront Description Not Waterfront
View Beach, Ocean
Roof Type Asphalt Shingle
Accessibility Pocket Doors
Building
Story 3.0000
Foundation Crawl, Pile
Sewer City/County
Water City/County
Schools
Elementary Schools Red Mill Elementary
Middle Schools Princess Anne Middle
High Schools Kellam
Others
Ownership Simple
Disclosures Disclosure Statement, Special Tax Rate
Read Less
Want to know what your home might be worth? Contact us for a FREE valuation!

Our team is ready to help you sell your home for the highest possible price ASAP

© 2024 REIN, Inc. Information Deemed Reliable But Not Guaranteed
Bought with Prodigy Realty







