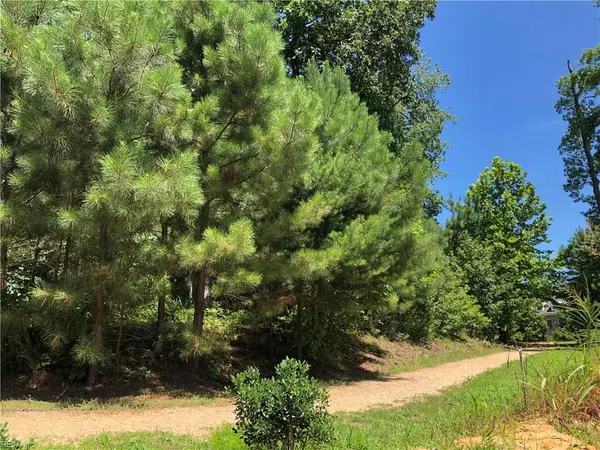$378,070
$378,070
For more information regarding the value of a property, please contact us for a free consultation.
5409 Beverly LN Williamsburg, VA 23188
4 Beds
3 Baths
2,035 SqFt
Key Details
Sold Price $378,070
Property Type Other Types
Sub Type Attached-Simple
Listing Status Sold
Purchase Type For Sale
Square Footage 2,035 sqft
Price per Sqft $185
Subdivision New Town
MLS Listing ID 10223353
Sold Date 10/04/19
Style Townhouse
Bedrooms 4
Full Baths 3
HOA Fees $97/mo
Year Built 2018
Annual Tax Amount $3,190
Property Description
Under construction now! Corner townhome overlooking Roper Park in New Town. Enjoy evenings on your front porch w/ immediate views of woods. Walk to pool & sidewalks leading to all of New Town's fun & convenience - movies, restaurants, shopping and more! No need to upgrade! The Baylor offers an open floor plan w/ a vaulted ceiling in the LR/DR/KTCH, oak floors in all main-level living areas & powder, granite counters, SS appliances in KTCH, tile floors in master & main floor baths w/ a walk-in tiled surround shower w/ glass enclosure in the MBA. Cased windows, crown in living spaces, upgrade carpet all included. 2-car attached 540 s.f. garage, large laundry/storage room & bedroom/office w/ full bath on ground level. Master suite is spacious & located on its own floor w/ 2 large walk-in closets. Association includes lawn maintenance, trash pick-up & pool. Even more options included are white cabinets throughout, an oversized shower w/ bench at master bath & oak treads at stairs.
Location
State VA
County James City County
Community 117 - James City Co Greater Route 5
Area 117 - James City Co Greater Route 5
Zoning MU
Rooms
Other Rooms 1st Floor BR, MBR with Bath, Pantry, Porch, Utility Room
Interior
Interior Features Cathedral Ceiling, Walk-In Closet
Hot Water Gas
Heating Nat Gas, Two Zone
Cooling Central Air, Two Zone
Flooring Carpet, Ceramic, Wood
Equipment Cable Hookup, Ceiling Fan, Gar Door Opener
Appliance Dishwasher, Disposal, Microwave, Range
Exterior
Exterior Feature Corner, Wooded
Parking Features Garage Att 2 Car
Garage Description 1
Fence None
Pool No Pool
Amenities Available Ground Maint, Playgrounds, Pool, Trash Pickup
Waterfront Description Not Waterfront
View Wooded
Roof Type Composite
Building
Story 3.0000
Foundation Basement, Slab
Sewer City/County
Water City/County
New Construction 1
Schools
Elementary Schools D.J. Montague Elementary
Middle Schools Berkeley Middle
High Schools Lafayette
Others
Ownership Simple
Disclosures Exempt from Disclosure/Disclaimer, Prop Owners Assoc
Read Less
Want to know what your home might be worth? Contact us for a FREE valuation!

Our team is ready to help you sell your home for the highest possible price ASAP

© 2024 REIN, Inc. Information Deemed Reliable But Not Guaranteed






