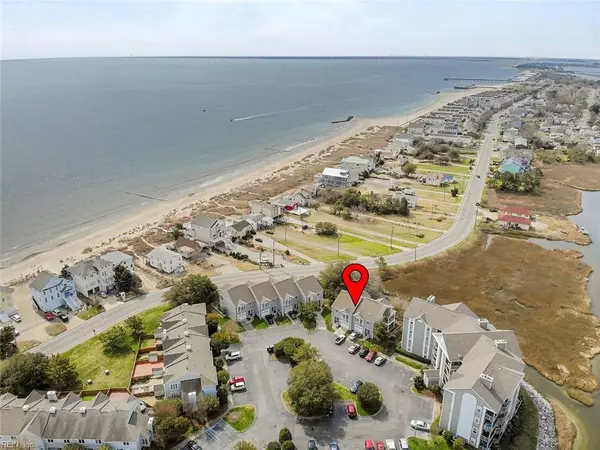$260,000
$260,000
For more information regarding the value of a property, please contact us for a free consultation.
1048 Porte Harbour ARCH Hampton, VA 23664
3 Beds
2.1 Baths
1,717 SqFt
Key Details
Sold Price $260,000
Property Type Other Types
Sub Type Attached-Condo
Listing Status Sold
Purchase Type For Sale
Square Footage 1,717 sqft
Price per Sqft $151
Subdivision Salt Ponds
MLS Listing ID 10250895
Sold Date 09/24/19
Style Townhouse
Bedrooms 3
Full Baths 2
Half Baths 1
Condo Fees $343
Year Built 2001
Annual Tax Amount $3,025
Lot Size 871 Sqft
Property Sub-Type Attached-Condo
Property Description
Your oasis awaits! Imagine a light breeze as you sip cocktails on the balcony of your very own waterfront condo. This gorgeous end-unit condo lies within a prime section of the sought after Salt Ponds area. The luxurious 2nd floor master bedroom suite opens up to a huge living room area with gas fireplace, open kitchen & dining space, a guest bathroom, & beautiful views through large sliding doors to the balcony. Downstairs you'll find 2 more large bedrooms & another full bathroom, walk-in closets, as well as a spacious laundry room. One of only a few units with a garage! Current home warranty can be extended to new owners for a year. Condo dues cover water, sewer, trash pickup, & grounds maintenance. Don't miss your opportunity to own a piece of the good life! Easy access to beach. Pool membership & boat slips available! Whether you are looking for a primary residence, a weekend/summer getaway, or rental income property, this could be exactly what you've been waiting for!
Location
State VA
County Hampton
Community 101 - Hampton East
Area 101 - Hampton East
Zoning RM
Rooms
Other Rooms 1st Floor BR, 1st Floor Master BR, Attic, Balcony, Foyer, MBR with Bath, Pantry, Utility Room
Interior
Interior Features Fireplace Gas-natural, Pull Down Attic Stairs, Walk-In Attic, Walk-In Closet, Window Treatments
Hot Water Electric
Heating Heat Pump
Cooling Central Air
Flooring Carpet, Ceramic
Fireplaces Number 1
Equipment Cable Hookup, Ceiling Fan, Gar Door Opener, Intercom, Jetted Tub
Appliance Dishwasher, Disposal, Dryer, Dryer Hookup, Microwave, Gas Range, Refrigerator, Washer, Washer Hookup
Exterior
Exterior Feature Cul-De-Sac, Deck, Inground Sprinkler
Parking Features Garage Att 1 Car, Oversized Gar, 2 Space, Driveway Spc
Garage Description 1
Fence Back Fenced, Wood Fence
Pool No Pool
Amenities Available Gated Community, Ground Maint, Sewer, Trash Pickup, Water
Waterfront Description Creek,Marsh
View Bay, Marsh
Roof Type Asphalt Shingle
Building
Story 2.0000
Foundation Slab
Sewer City/County
Water City/County
Schools
Elementary Schools Francis Asbury Elementary
Middle Schools Benjamin Syms Middle
High Schools Phoebus
Others
Ownership Condo
Disclosures Disclosure Statement, Resale Certif Req
Read Less
Want to know what your home might be worth? Contact us for a FREE valuation!

Our team is ready to help you sell your home for the highest possible price ASAP

© 2025 REIN, Inc. Information Deemed Reliable But Not Guaranteed
Bought with BHHS Towne Realty






