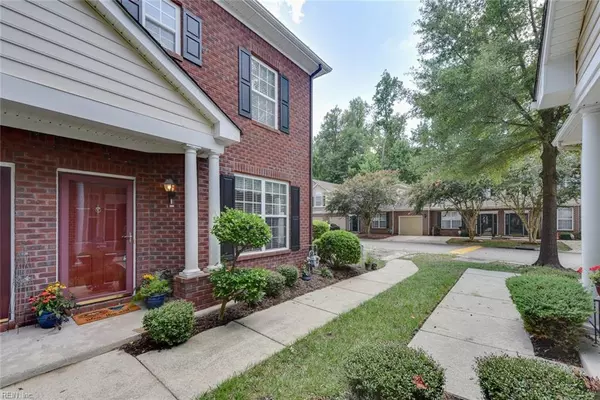$185,000
$185,000
For more information regarding the value of a property, please contact us for a free consultation.
5872 Baynebridge DR #5872 Virginia Beach, VA 23464
3 Beds
2.1 Baths
1,316 SqFt
Key Details
Sold Price $185,000
Property Type Other Types
Sub Type Attached-Condo
Listing Status Sold
Purchase Type For Sale
Square Footage 1,316 sqft
Price per Sqft $140
Subdivision Tarleton Oaks
MLS Listing ID 10274920
Sold Date 10/04/19
Style Quadraville
Bedrooms 3
Full Baths 2
Half Baths 1
Condo Fees $237
Year Built 2004
Annual Tax Amount $1,595
Property Description
PRISTINE AND READY FOR IMMEDIATE MOVE-IN. 2 level light filled corner unit, with DUAL MASTER SUITES with a bonus room for office/study/nursery. Beautiful hard floor surface up and down for easy cleaning. Newer HE stackable washer dryer, and newer stainless appliances. Private fenced in patio offers storage and ease of entertaining with grilling area just off your dining room! Community offers pool with cabana and wet bar for entertaining guests. Virginia Beach City View Park nestled next door, offers numerous activities. Convenient to shopping, dining, and the interstate. Condo fee covers water, sewer, trash removal and pool.
Location
State VA
County Virginia Beach
Community 46 - Southwest 1 Virginia Beach
Area 46 - Southwest 1 Virginia Beach
Zoning PDH2
Rooms
Other Rooms Foyer, MBR with Bath, Office/Study, Utility Closet
Interior
Interior Features Fireplace Gas-natural, Skylights, Walk-In Closet, Window Treatments
Hot Water Electric
Heating Electric
Cooling 16+ SEER A/C
Flooring Carpet, Ceramic, Laminate
Fireplaces Number 1
Equipment Cable Hookup, Ceiling Fan
Appliance Dishwasher, Disposal, Dryer, Microwave, Elec Range, Refrigerator, Washer
Exterior
Exterior Feature Corner, Storage Shed
Garage 2 Space, Lot
Fence Back Fenced, None, Privacy
Pool No Pool
Amenities Available Ground Maint, Pool, Sewer, Trash Pickup, Water
Waterfront Description Not Waterfront
Roof Type Composite
Accessibility Main Floor Laundry
Building
Story 2.0000
Foundation Slab
Sewer City/County
Water City/County
Schools
Elementary Schools Tallwood Elementary
Middle Schools Brandon Middle
High Schools Tallwood
Others
Ownership Condo
Disclosures Disclosure Statement, Resale Certif Req
Read Less
Want to know what your home might be worth? Contact us for a FREE valuation!

Our team is ready to help you sell your home for the highest possible price ASAP

© 2024 REIN, Inc. Information Deemed Reliable But Not Guaranteed
Bought with 757 Realty







