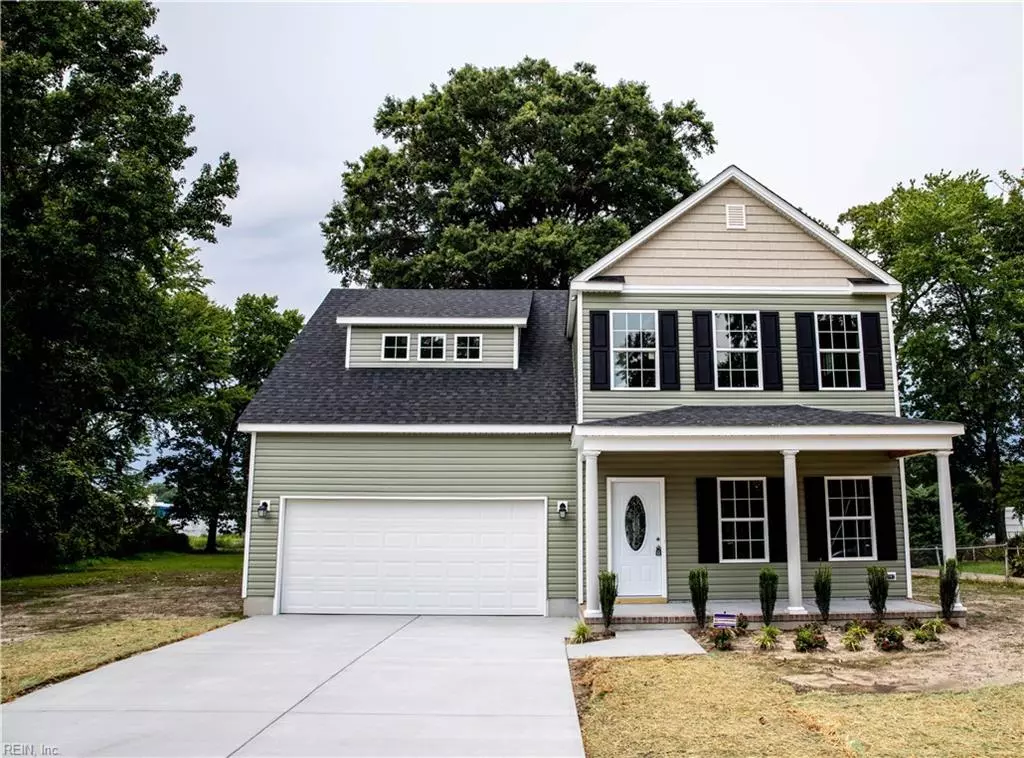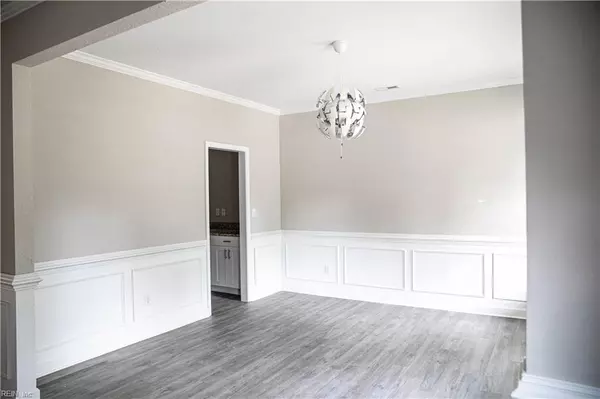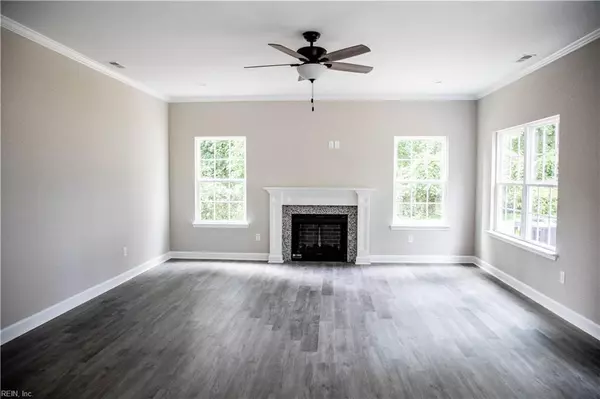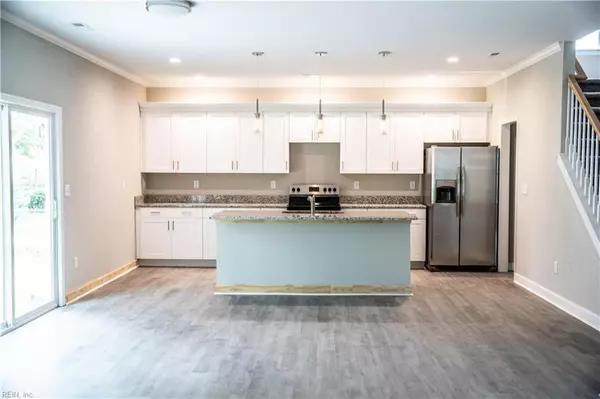$279,000
$279,000
For more information regarding the value of a property, please contact us for a free consultation.
2701 Ryland RD Hampton, VA 23661
4 Beds
2.1 Baths
2,406 SqFt
Key Details
Sold Price $279,000
Property Type Other Types
Sub Type Detached-Simple
Listing Status Sold
Purchase Type For Sale
Square Footage 2,406 sqft
Price per Sqft $115
Subdivision Rosalee Gardens - 242
MLS Listing ID 10267168
Sold Date 09/27/19
Style Contemp
Bedrooms 4
Full Baths 2
Half Baths 1
Year Built 2019
Annual Tax Amount $1,144
Lot Size 0.316 Acres
Property Description
Beautiful New Construction Home by experience local builder. SPACIOUS! BRIGHT! OPEN! Is what you will say! Luxury vinyl floors throughout the downstairs, soft close cabinets, granite counter tops, stainless steel appliances, ceramic tile floors in all bathrooms, separate pantry and butlers pantry that passes through to the formal dinning room. Enjoy meals at the eat-in island top while entertaining guests in the large family room with fireplace. The second floor will not disappoint! The laundry room is conveniently located. Amazing master bedroom features a trey ceiling, huge walk-in closet, spa like bathroom with separate shower and soaking tub and dual vanity. The hall bathroom has dual vanity perfect for a growing family. 3 additional generous size bedrooms await your ideas. This property is positioned on an extra large lot and a detached single car garage/work shop.
Location
State VA
County Hampton
Community 102 - Hampton West
Area 102 - Hampton West
Zoning R9
Rooms
Other Rooms Attic, Breakfast Area, Foyer, MBR with Bath, Pantry, Porch, Utility Closet
Interior
Interior Features Fireplace Electric, Walk-In Closet
Hot Water Electric
Heating Electric, Programmable Thermostat
Cooling Central Air
Flooring Carpet, Ceramic, Laminate
Fireplaces Number 1
Equipment Cable Hookup, Ceiling Fan, Gar Door Opener
Appliance Dishwasher, Disposal, Dryer Hookup, Microwave, Elec Range
Exterior
Exterior Feature Storage Shed, Wooded
Parking Features Garage Att 2 Car, Garage Det 1 Car, Driveway Spc, Street
Garage Description 1
Fence None
Pool No Pool
Waterfront Description Not Waterfront
View Wooded
Roof Type Asphalt Shingle
Building
Story 2.0000
Foundation Slab
Sewer City/County
Water City/County
New Construction 1
Schools
Elementary Schools A.W.E. Bassette Elementary
Middle Schools C. Alton Lindsay Middle
High Schools Hampton
Others
Ownership Simple
Disclosures Exempt from Disclosure/Disclaimer, None, Related to Seller
Read Less
Want to know what your home might be worth? Contact us for a FREE valuation!

Our team is ready to help you sell your home for the highest possible price ASAP

© 2024 REIN, Inc. Information Deemed Reliable But Not Guaranteed
Bought with World Class Realty and Associates REALTORS







