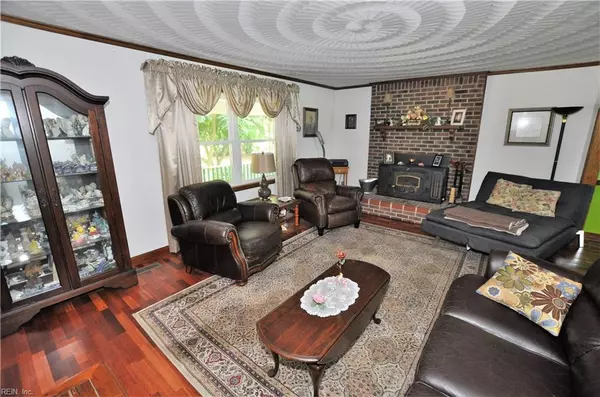$265,000
$265,000
For more information regarding the value of a property, please contact us for a free consultation.
8039 Fire Tower RD Zuni, VA 23898
3 Beds
2.1 Baths
2,169 SqFt
Key Details
Sold Price $265,000
Property Type Other Types
Sub Type Detached-Simple
Listing Status Sold
Purchase Type For Sale
Square Footage 2,169 sqft
Price per Sqft $122
Subdivision Zuni
MLS Listing ID 10272886
Sold Date 10/03/19
Style Traditional,Transitional
Bedrooms 3
Full Baths 2
Half Baths 1
Year Built 1985
Annual Tax Amount $1,975
Lot Size 0.920 Acres
Property Description
Charming 3 bedroom 2.5 bathroom home with massive room above garage in great location of Zuni on 1 acre lot. This home features a gorgeous front porch, nice sized rooms, huge sunroom, Florida sump pump HVAC system, which has been maintained every six months, and is one of the most efficient hvac systems. All new deep well system will. Home also has newer windows, newer high end laminate and tankless electric hot water heater. Countertops in kitchen to be replaced with Granite within the next few weeks. Big master bedroom, with oversized shower, and dual sinks. Big 2 car oversized garage with room for storage and work table. All situated on a massive, level lot. You do not want to miss out!
Location
State VA
County Isle Of Wight County
Community 66 - Isle Of Wight - South
Area 66 - Isle Of Wight - South
Rooms
Other Rooms Attic, Breakfast Area, Fin. Rm Over Gar, MBR with Bath, Pantry, Porch, Sun Room, Utility Room
Interior
Interior Features Fireplace Wood, Pull Down Attic Stairs, Window Treatments
Hot Water Electric
Heating Hot Water, Other, Two Zone
Cooling Central Air, Other, Two Zone
Flooring Carpet, Ceramic, Laminate, Vinyl
Fireplaces Number 1
Equipment Attic Fan, Backup Generator, Cable Hookup, Ceiling Fan, Gar Door Opener, Generator Hookup, Sump Pump
Appliance Dishwasher, Dryer, Microwave, Elec Range, Refrigerator, Washer
Exterior
Exterior Feature Pump, Storage Shed, Well
Garage Garage Att 2 Car, Multi Car, Driveway Spc, Street
Garage Description 1
Fence Partial
Pool No Pool
Waterfront Description Not Waterfront
View Wooded
Roof Type Asphalt Shingle
Building
Story 2.0000
Foundation Crawl
Sewer Septic
Water Well
Schools
Elementary Schools Windsor Elementary
Middle Schools Windsor Middle
High Schools Windsor
Others
Ownership Simple
Disclosures Disclosure Statement, Occupancy Permit
Read Less
Want to know what your home might be worth? Contact us for a FREE valuation!

Our team is ready to help you sell your home for the highest possible price ASAP

© 2024 REIN, Inc. Information Deemed Reliable But Not Guaranteed
Bought with BHHS Towne Realty







