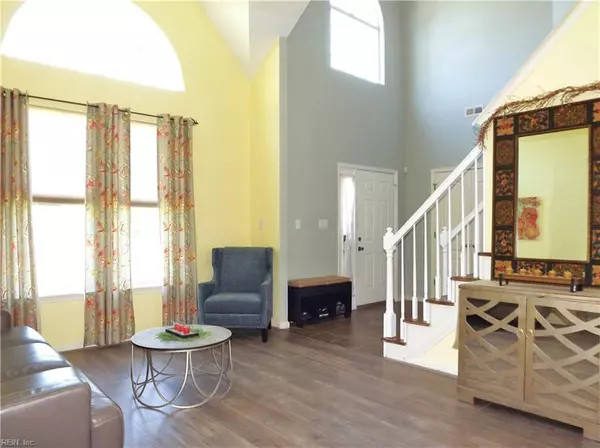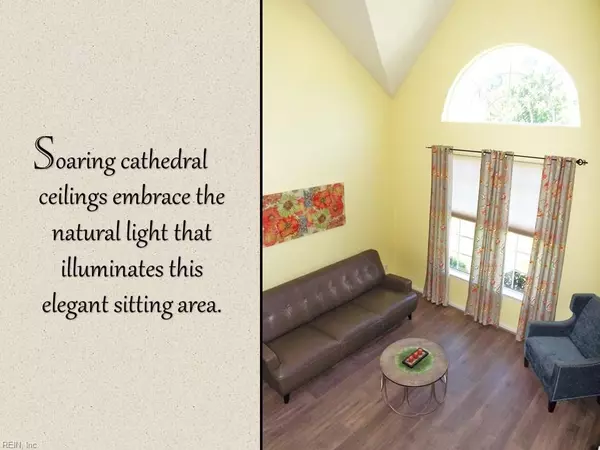$319,900
$319,900
For more information regarding the value of a property, please contact us for a free consultation.
408 Butternut CT Suffolk, VA 23434
4 Beds
2.1 Baths
2,800 SqFt
Key Details
Sold Price $319,900
Property Type Other Types
Sub Type Detached-Simple
Listing Status Sold
Purchase Type For Sale
Square Footage 2,800 sqft
Price per Sqft $114
Subdivision Suburban Woods
MLS Listing ID 10270178
Sold Date 09/17/19
Style Transitional
Bedrooms 4
Full Baths 2
Half Baths 1
HOA Fees $23/mo
Year Built 1999
Annual Tax Amount $3,296
Lot Size 0.590 Acres
Property Description
PRICED $30,100.00 UNDER NEAREST SOLD COMPARABLE PROPERTY SO ACT QUICKLY!! SAVE MONEY ON INSPECTIONS as copies of recent HOME & POOL INSPECTIONS (performed on 07/25/19) are available for immediate & quick negotiations. Saltwater in-ground pool conveys as-is, but rest easy knowing pool inspection confirms pool in good shape w/ many years left on liner. Many updates & upgrades already done: NEW ARCHITECTURAL ROOF IN 2018, FULLY REMODELED KITCHEN w/ NEW APPLIANCES IN 2017 (granite counters, soft-close cabinets, walk-in pantry, island), various NEW flooring, NEW HOT WATER HEATER in 2018, & HVAC performs excellent. Converted garage is separately heated & cooled and makes a great movie / game room - easy to convert back to usable garage. Prime Cul-de-sac location w/ extremely large lot that goes beyond treeline. New pool cleaner doesn't convey, but older available for negotiations. Int. & ext. surround system ($1,200.00 value) also available for negotiations. Call for your private showing.
Location
State VA
County Suffolk
Community 61 - Northeast Suffolk
Area 61 - Northeast Suffolk
Rooms
Other Rooms Attic, Breakfast Area, Converted Gar, Foyer, MBR with Bath, Office/Study, Pantry, Porch, Spare Room, Utility Room
Interior
Interior Features Cathedral Ceiling, Fireplace Gas-natural, Pull Down Attic Stairs, Walk-In Closet, Window Treatments
Hot Water Electric
Heating Electric
Cooling Central Air, Other
Flooring Carpet, Ceramic, Laminate, Other, Vinyl
Fireplaces Number 1
Equipment Cable Hookup, Ceiling Fan, Satellite Dish, Security Sys
Appliance Dishwasher, Disposal, Dryer, Energy Star Appliance(s), Gas Range, Refrigerator, Washer
Exterior
Exterior Feature Cul-De-Sac, Deck, Gazebo, Storage Shed, Wooded
Parking Features 4 Space, Multi Car, Driveway Spc, Street
Fence Back Fenced, Decorative, Picket
Pool In Ground Pool
Waterfront Description Not Waterfront
View Wooded
Roof Type Asphalt Shingle
Accessibility Low Pile Carpet
Building
Story 2.0000
Foundation Slab
Sewer City/County
Water City/County
Schools
Elementary Schools Mack Benn Jr. Elementary
Middle Schools John F. Kennedy Middle
High Schools Kings Fork
Others
Ownership Simple
Disclosures Disclosure Statement, Pet on Premises, Prop Owners Assoc
Read Less
Want to know what your home might be worth? Contact us for a FREE valuation!

Our team is ready to help you sell your home for the highest possible price ASAP

© 2024 REIN, Inc. Information Deemed Reliable But Not Guaranteed
Bought with Keller Williams Town Center







