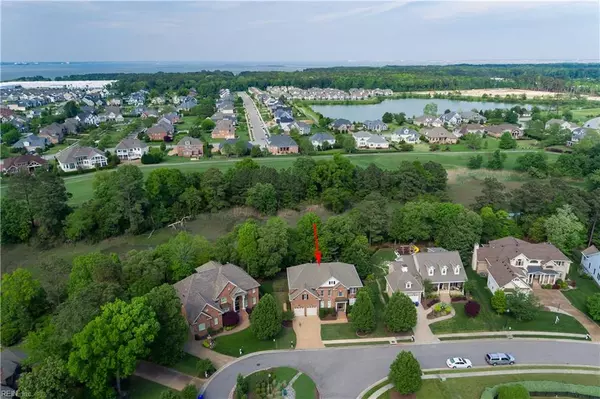$607,000
$607,000
For more information regarding the value of a property, please contact us for a free consultation.
6530 Harbour Pointe DR Suffolk, VA 23435
5 Beds
4 Baths
3,715 SqFt
Key Details
Sold Price $607,000
Property Type Other Types
Sub Type Detached-Simple
Listing Status Sold
Purchase Type For Sale
Square Footage 3,715 sqft
Price per Sqft $163
Subdivision The Riverfront
MLS Listing ID 10254728
Sold Date 10/04/19
Style Traditional
Bedrooms 5
Full Baths 4
HOA Fees $48/mo
Year Built 2005
Annual Tax Amount $6,481
Lot Size 0.500 Acres
Property Description
Just listed! See the exceptional quality in this brick custom home with beautiful amenities and features through-out including professional quality landscaping, fenced back yard, brick rear deck, patio area, 1st floor bedroom, large master suite (2nd floor), screened porch, hardwood floors, media room, all kitchen appliances and much more! Please see brochure for additional detailed information.
The Riverfront community offers resort style living with an 18-hole championship golf course, clubhouse, pools, tennis and volleyball courts, kayaks and leisure/walking trails. The Riverfront is a planned community overlooking the Nansemond and James Rivers near the Monitor-Merrimac bridge tunnel, Route 17 and I-664. Convenient to all Hampton Roads cities!
Location
State VA
County Suffolk
Community 61 - Northeast Suffolk
Area 61 - Northeast Suffolk
Rooms
Other Rooms 1st Floor BR, Attic, Breakfast Area, Fin. Rm Over Gar, MBR with Bath, Screened Porch, Sun Room, Utility Room
Interior
Interior Features Bar, Fireplace Gas-natural, Perm Attic Stairs, Walk-In Attic, Walk-In Closet, Window Treatments
Hot Water Gas
Heating Forced Hot Air, Nat Gas, Programmable Thermostat, Two Zone
Cooling Central Air, Two Zone
Flooring Carpet, Ceramic, Wood
Fireplaces Number 1
Equipment Cable Hookup, Ceiling Fan, Gar Door Opener, Jetted Tub, Security Sys
Appliance Dishwasher, Dryer, Microwave, Gas Range, Refrigerator, Washer
Exterior
Exterior Feature Cul-De-Sac, Deck, Inground Sprinkler, Patio, Pump, Well
Parking Features Garage Att 2 Car, Driveway Spc, Street
Garage Description 1
Fence Back Fenced
Pool No Pool
Amenities Available Clubhouse, Golf, Pool, Tennis Cts
Waterfront Description Not Waterfront
View Wooded
Roof Type Asphalt Shingle
Building
Story 2.0000
Foundation Sealed/Encapsulated Crawl Space
Sewer City/County
Water City/County
Schools
Elementary Schools Northern Shores Elementary
Middle Schools John Yeates Middle
High Schools Nansemond River
Others
Ownership Simple
Disclosures Disclosure Statement, Pet on Premises, Prop Owners Assoc
Read Less
Want to know what your home might be worth? Contact us for a FREE valuation!

Our team is ready to help you sell your home for the highest possible price ASAP

© 2024 REIN, Inc. Information Deemed Reliable But Not Guaranteed
Bought with RE/MAX Allegiance







