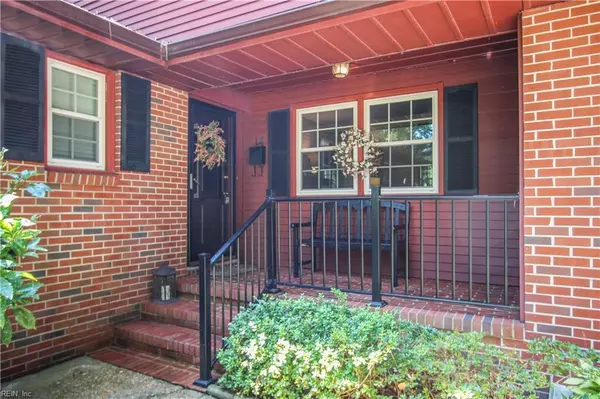$320,000
$320,000
For more information regarding the value of a property, please contact us for a free consultation.
14 Claiborne PL Newport News, VA 23606
6 Beds
3 Baths
3,015 SqFt
Key Details
Sold Price $320,000
Property Type Other Types
Sub Type Detached-Simple
Listing Status Sold
Purchase Type For Sale
Square Footage 3,015 sqft
Price per Sqft $106
Subdivision All Others Area 108
MLS Listing ID 10275829
Sold Date 10/04/19
Style Traditional
Bedrooms 6
Full Baths 3
Year Built 1965
Annual Tax Amount $2,974
Property Description
You won't want to miss this gorgeous Traditional style home in Newport News. This 6 bedroom, 3 bath home pulls out all the stops. The first-floor master bath features a gorgeous stand-up, handicap accessible shower. Head to the newly remodeled kitchen where you can find top of the line appliances including a Bosch oven, quartz countertops, plenty of cabinet space, and a massive island for seating. Each room in this house was done with purpose and perfection! The large laundry room has loads of extra storage, a desk area, and barn door entry. You won't believe the awesome pub style living space upstairs with a huge bar area and built-in shelving perfect for entertaining. The fenced in backyard is wonderfully manicured and has a large shed second story balcony and screened in porch. Set up a private showing today!
Location
State VA
County Newport News
Community 108 - Newport News Midtown West
Area 108 - Newport News Midtown West
Zoning R3
Rooms
Other Rooms 1st Floor Master BR, Breakfast Area, Foyer, MBR with Bath, Office/Study, Pantry, Porch, Screened Porch, Utility Room
Interior
Interior Features Bar, Fireplace Gas-natural
Hot Water Gas
Heating Forced Hot Air, Nat Gas
Cooling Central Air
Flooring Carpet, Ceramic, Wood
Fireplaces Number 1
Appliance Dryer, Microwave, Refrigerator, Washer
Exterior
Exterior Feature Deck, Storage Shed
Parking Features Garage Att 1 Car, Driveway Spc
Garage Description 1
Fence Full, Privacy
Pool No Pool
Waterfront Description Not Waterfront
Roof Type Asphalt Shingle
Building
Story 2.0000
Foundation Crawl
Sewer City/County
Water City/County
Schools
Elementary Schools Richard T. Yates Elementary
Middle Schools Ethel M. Gildersleeve Middle
High Schools Menchville
Others
Ownership Simple
Disclosures Disclosure Statement, Estate
Read Less
Want to know what your home might be worth? Contact us for a FREE valuation!

Our team is ready to help you sell your home for the highest possible price ASAP

© 2024 REIN, Inc. Information Deemed Reliable But Not Guaranteed
Bought with Chantel Ray Real Estate Inc






