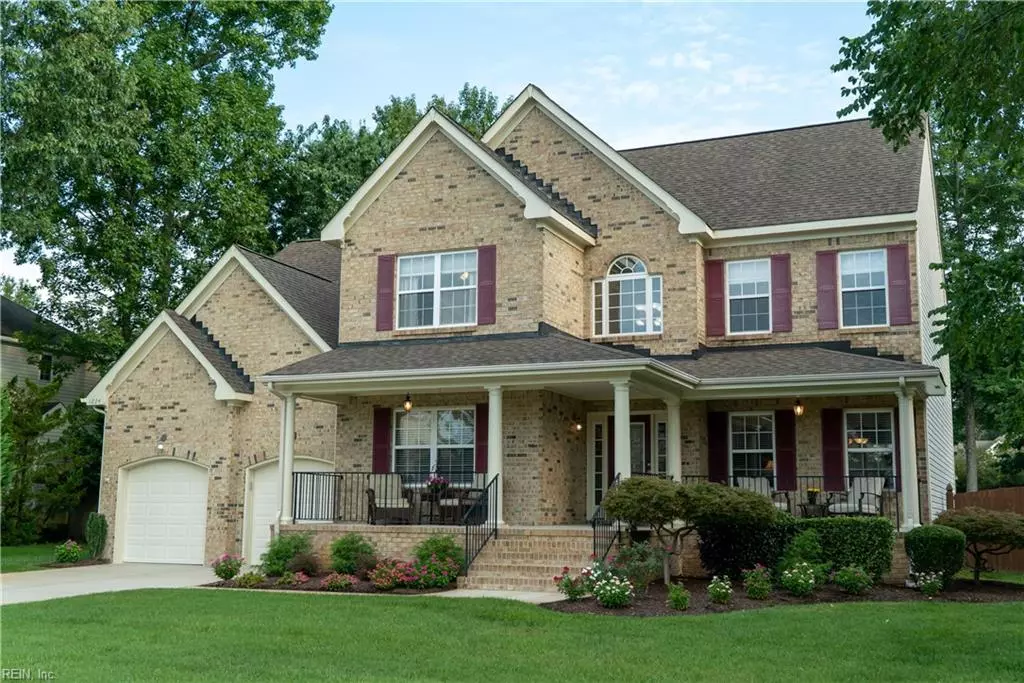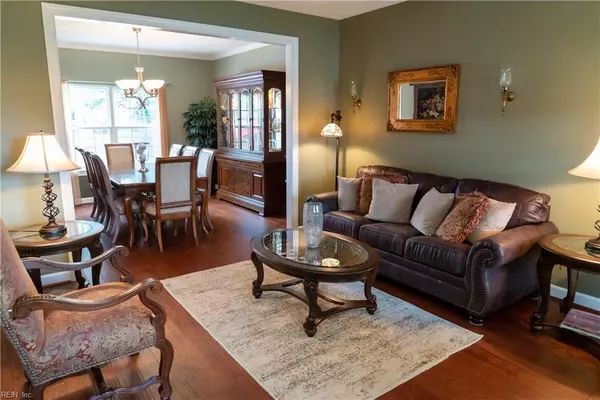$499,000
$499,000
For more information regarding the value of a property, please contact us for a free consultation.
1224 Graver LN Chesapeake, VA 23322
5 Beds
3 Baths
3,400 SqFt
Key Details
Sold Price $499,000
Property Type Other Types
Sub Type Detached-Simple
Listing Status Sold
Purchase Type For Sale
Square Footage 3,400 sqft
Price per Sqft $146
Subdivision Etheridge Lakes
MLS Listing ID 10279656
Sold Date 09/24/19
Style Transitional
Bedrooms 5
Full Baths 3
Year Built 2002
Annual Tax Amount $4,703
Property Description
BREATHTAKING! Located in desirable Etheridge Lakes, this LOADED Beauty begins with Elegance and ends in Paradise! This home flows beautifully featuring a 1st Floor Bedroom and Bath, Engineered Hardwood, Custom Staircase, 3 Updated Bathrooms, GORGEOUS kitchen with Granite Countertops, Tile Back Splash, Slate GE Profile Appliances & Matching Sink! Continue your journey to the breakfast nook and Family Room both of which showcase your backyard oasis through oversized grid-less windows. 2 staircases lead to the HUGE FROG and 3 other OVERSIZED bedrooms! Retreat through the double doors to your Owners Suite which is nothing short of IMPRESSIVE featuring a gas fireplace, sitting room, and a STUNNING custom Master Bathroom that will make you want to stay home! ENJOY THE RESORT STYLE Backyard which includes a Salt Water Pool, Hot Tub (both recently inspected), Screened Porch and an extended patio area. THIS HOME IS AN ENTERTAINERS DREAM! Make your appointment today before it is gone!
Location
State VA
County Chesapeake
Community 32 - South Chesapeake
Area 32 - South Chesapeake
Rooms
Other Rooms 1st Floor BR, Attic, Breakfast Area, Fin. Rm Over Gar, Foyer, MBR with Bath, Utility Closet
Interior
Interior Features Fireplace Gas-natural, Master BR FP, Pull Down Attic Stairs, Walk-In Closet, Window Treatments
Hot Water Gas
Heating Nat Gas, Programmable Thermostat, Two Zone
Cooling Central Air, Two Zone
Flooring Carpet, Ceramic, Vinyl, Wood
Fireplaces Number 2
Equipment Cable Hookup, Ceiling Fan, Gar Door Opener, Hot Tub
Appliance Dishwasher, Disposal, Dryer Hookup, Microwave, Gas Range, Refrigerator, Washer Hookup
Exterior
Exterior Feature Inground Sprinkler, Irrigation Control, Storage Shed
Garage Garage Att 2 Car, Driveway Spc
Garage Description 1
Fence Wood Fence
Pool In Ground Pool
Waterfront Description Not Waterfront
Roof Type Asphalt Shingle
Building
Story 2.0000
Foundation Crawl
Sewer City/County
Water City/County
Schools
Elementary Schools Butts Road Intermediate
Middle Schools Hickory Middle
High Schools Hickory
Others
Ownership Simple
Disclosures Deed Restrict, Disclosure Statement, Owner Agent
Read Less
Want to know what your home might be worth? Contact us for a FREE valuation!

Our team is ready to help you sell your home for the highest possible price ASAP

© 2024 REIN, Inc. Information Deemed Reliable But Not Guaranteed
Bought with RE/MAX Alliance







