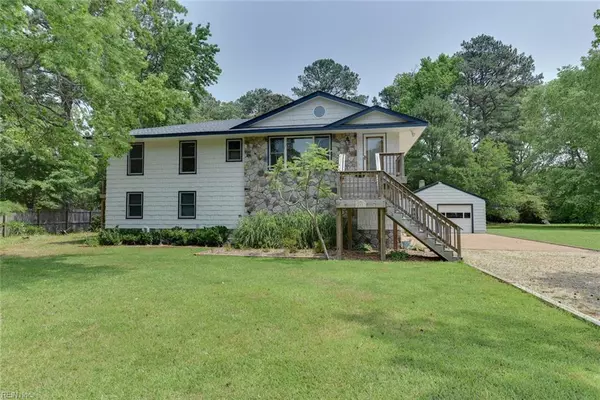$379,900
$379,900
For more information regarding the value of a property, please contact us for a free consultation.
201 Dandy Loop RD Yorktown, VA 23692
4 Beds
3 Baths
3,467 SqFt
Key Details
Sold Price $379,900
Property Type Other Types
Sub Type Detached-Simple
Listing Status Sold
Purchase Type For Sale
Square Footage 3,467 sqft
Price per Sqft $109
Subdivision Dandy
MLS Listing ID 10263583
Sold Date 10/04/19
Style Bungalow
Bedrooms 4
Full Baths 3
Year Built 2013
Annual Tax Amount $2,423
Lot Size 0.520 Acres
Property Description
Completely rebuilt home incl. the foundation in 2013. EVERYTHING is 100% NEW! 4 Bedrooms, 3 Full bathrooms & 3467 Sqft of living space. This house was built with superior standard than your normal new construction. Custom Hickory, no slam cabinets, Corian custom counter tops, Center Island, Hickory floors, Very large master Suite w/ tons of natural light, dual access wrap around decks with hot tub. Master bathroom w/ tile shower & multi head sprayers, claw foot tub and large walk in closet. 3 bedrooms on main floor & 1 bedroom and full bath on lower floor, huge rec room on lower floor as well. Two 200 AMP breaker panels plus 100 AMP breaker panel in detached garage. Dual zone heat pump, 4 zone Radiant heated floors, Dual mini splits on lower level. Spray foam and heat and A\C vents in Attic. Insulated interior and exterior walls, Concrete & Rebar filled blocks for foundation, pressure treated lumber used for framing on 1st floor. 2 car attached & 1 car detached garage w/ sunroom.
Location
State VA
County York County
Community 112 - York County South
Area 112 - York County South
Zoning RR
Rooms
Other Rooms 1st Floor BR, Balcony, Breakfast Area, MBR with Bath, Pantry, Porch, Rec Room, Sun Room, Utility Room
Interior
Interior Features Bar, Cathedral Ceiling, Pull Down Attic Stairs, Walk-In Closet
Hot Water Oil
Heating Heat Pump, Oil, Radiant Heated Floors, Two Zone
Cooling Central Air, Heat Pump, Two Zone
Flooring Carpet, Ceramic, Concrete, Vinyl, Wood
Equipment Cable Hookup, Ceiling Fan, Gar Door Opener, Generator Hookup, Hot Tub
Appliance 220 V Elec, Dishwasher, Disposal, Dryer, Microwave, Gas Range, Refrigerator, Washer
Exterior
Exterior Feature Deck, Storage Shed
Garage Garage Att 2 Car, Garage Det 1 Car, Oversized Gar
Garage Description 1
Fence Partial, Privacy, Wood Fence
Pool No Pool
Waterfront Description Not Waterfront
Roof Type Asphalt Shingle
Accessibility Handheld Showerhead, Levered Door, Low Pile Carpet
Building
Story 2.0000
Foundation Other, Slab
Sewer City/County
Water City/County
Schools
Elementary Schools Seaford Elementary
Middle Schools Yorktown Middle
High Schools York
Others
Ownership Simple
Disclosures Disclosure Statement
Read Less
Want to know what your home might be worth? Contact us for a FREE valuation!

Our team is ready to help you sell your home for the highest possible price ASAP

© 2024 REIN, Inc. Information Deemed Reliable But Not Guaranteed
Bought with Rose & Womble Realty Company







