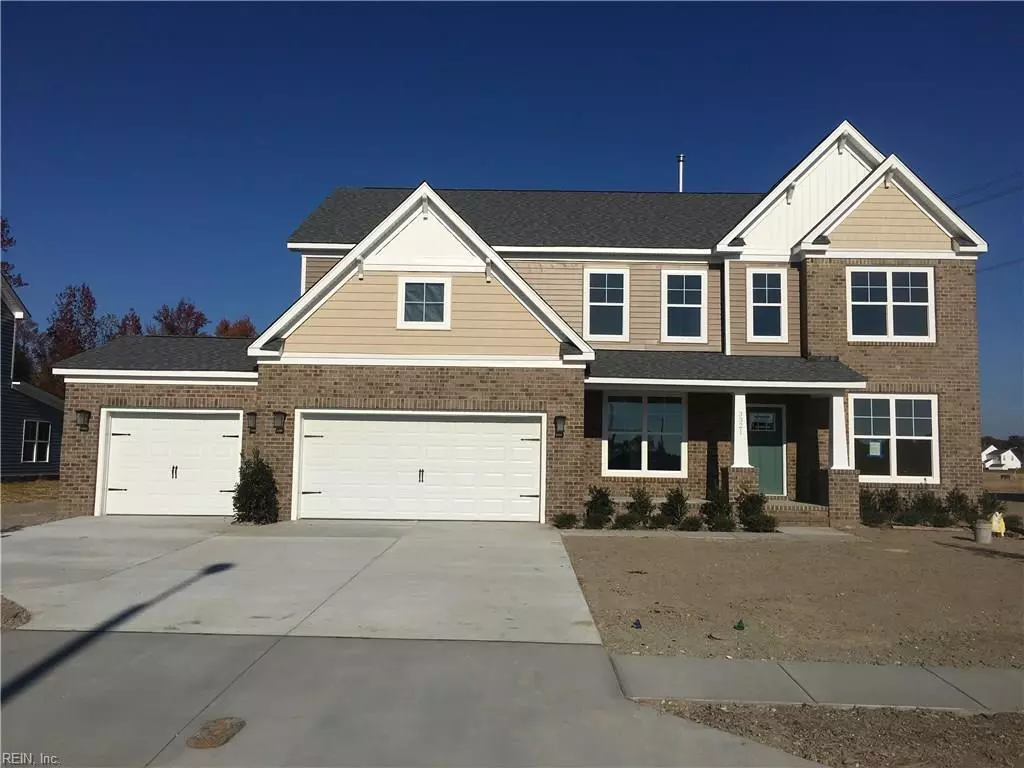$449,069
$449,069
For more information regarding the value of a property, please contact us for a free consultation.
3205 Ronald CT Chesapeake, VA 23323
5 Beds
3 Baths
2,900 SqFt
Key Details
Sold Price $449,069
Property Type Other Types
Sub Type Detached-Simple
Listing Status Sold
Purchase Type For Sale
Square Footage 2,900 sqft
Price per Sqft $154
Subdivision Sherborne Manor
MLS Listing ID 10258369
Sold Date 10/04/19
Style Transitional
Bedrooms 5
Full Baths 3
HOA Fees $25/mo
Year Built 2019
Annual Tax Amount $4,683
Property Description
This spacious open Lake Ridge floor plan is a 5 bedroom, 3 bathroom home that also features a loft & a 1st floor bedroom. A 6th bedroom & 3 car garage is optional, as well as a generational suite. The master suite features dual vanity, ceramic tile flooring & 2 large walk-in closets. Additionally, there is an optional sunroom that can be built directly off of the kitchen. The kitchen features a large island for easy cooking & entertaining & is open to the family room. 7 custom floor plans to choose from with an average 1/3 acre lot! Peaceful country setting, yet minutes from great restaurants, shopping, interstates, parks & golf. Incredible included features. Seller to pay up to 3% of buyers closing costs when buyer uses sellers attorney & preferred lender. Sales office open Thurs-Sun 12-5pm & by appointment. Hurry! Now selling final phase!
Location
State VA
County Chesapeake
Community 32 - South Chesapeake
Area 32 - South Chesapeake
Zoning RES
Rooms
Other Rooms 1st Floor BR, Breakfast Area, Foyer, Loft, MBR with Bath, Office/Study, Pantry, Porch, Sun Room, Utility Room
Interior
Interior Features Fireplace Gas-natural, Scuttle Access, Walk-In Closet
Hot Water Gas
Heating Nat Gas, Two Zone
Cooling Central Air, Two Zone
Flooring Carpet, Ceramic, Laminate
Fireplaces Number 1
Equipment Cable Hookup, Ceiling Fan
Appliance Dishwasher, Disposal, Dryer Hookup, Microwave, Gas Range, Washer Hookup
Exterior
Exterior Feature Cul-De-Sac, Patio
Garage Garage Att 3+ Car, Multi Car, Driveway Spc
Garage Description 1
Fence None
Pool No Pool
Amenities Available Playgrounds
Waterfront Description Not Waterfront
Roof Type Asphalt Shingle
Building
Story 2.0000
Foundation Slab
Sewer City/County
Water City/County
New Construction 1
Schools
Elementary Schools Deep Creek Central Elementary
Middle Schools Deep Creek Middle
High Schools Deep Creek
Others
Ownership Simple
Disclosures Exempt from Disclosure/Disclaimer, Prop Owners Assoc
Read Less
Want to know what your home might be worth? Contact us for a FREE valuation!

Our team is ready to help you sell your home for the highest possible price ASAP

© 2024 REIN, Inc. Information Deemed Reliable But Not Guaranteed
Bought with Rose & Womble Realty Company







