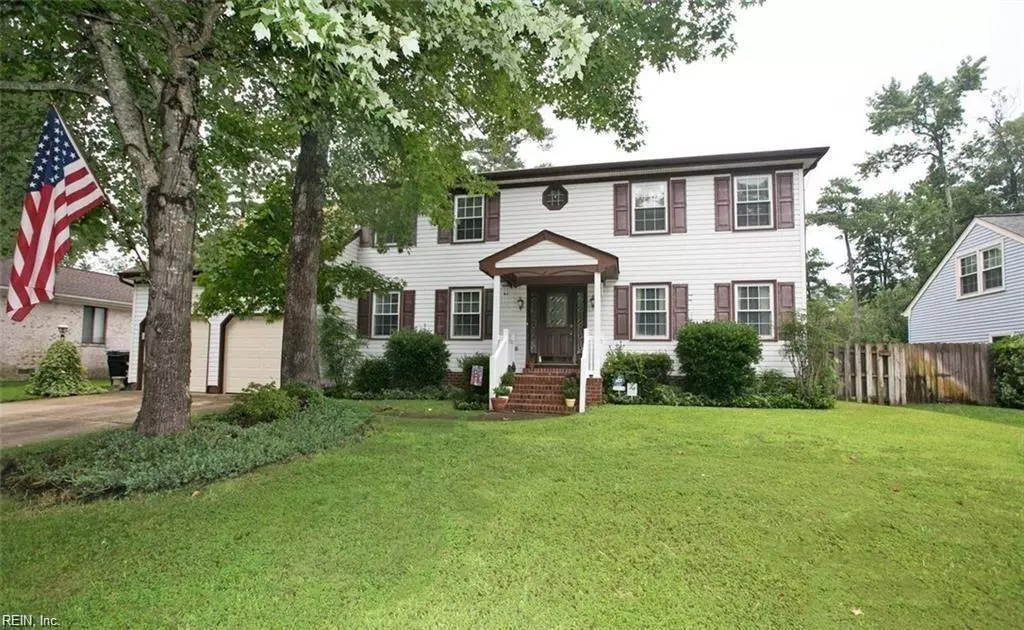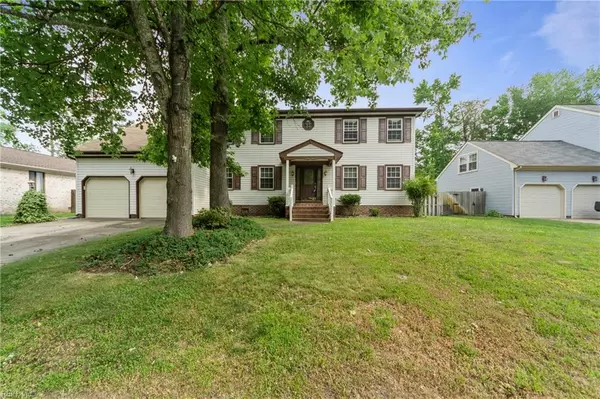$377,000
$377,000
For more information regarding the value of a property, please contact us for a free consultation.
2409 Windy Pines BND Virginia Beach, VA 23456
4 Beds
3 Baths
2,925 SqFt
Key Details
Sold Price $377,000
Property Type Other Types
Sub Type Detached-Simple
Listing Status Sold
Purchase Type For Sale
Square Footage 2,925 sqft
Price per Sqft $128
Subdivision Pine Ridge
MLS Listing ID 10262122
Sold Date 09/30/19
Style Colonial
Bedrooms 4
Full Baths 3
Year Built 1985
Annual Tax Amount $3,500
Property Description
Don't miss this amazing home in the well known sought after neighborhood of Pine Ridge. 4 large BR's, 3 full baths, access 2nd floor from the rear staircase in the very large kitchen. Large 2 car garage (500 Sq ft) HOT OUT....enjoy lounging by the large in ground swimming pool. All appliances convey as is...This spacious floor plan includes family room built ins, gas fireplace, unbelievable master bedroom space, sprawling kitchen, over sized rooms, newer windows, newer exterior vinyl wrap, newer hot water heater and HVAC. Master bath completely redone... Great central location with access to Red Mill, and the Ocean Front Beaches and highly desired schools. Easy access to Oceana and Dam Neck, Community great for walking and Jogging, close proximity to Princess Anne Rec Center with indoor swimming pool and various recreational activities. Seller is offering an $8000.00 flooring and paint allowance with full price offer.
Location
State VA
County Virginia Beach
Community 44 - Southeast Virginia Beach
Area 44 - Southeast Virginia Beach
Zoning R10
Rooms
Other Rooms Breakfast Area, Fin. Rm Over Gar, Foyer, MBR with Bath, Pantry, Utility Room
Interior
Interior Features Fireplace Gas-natural, Walk-In Attic, Walk-In Closet, Window Treatments
Hot Water Electric
Heating Heat Pump
Cooling Central Air
Flooring Carpet, Vinyl, Wood
Fireplaces Number 1
Equipment Cable Hookup, Ceiling Fan
Appliance 220 V Elec, Dishwasher, Disposal, Dryer, Microwave, Elec Range, Washer
Exterior
Garage Garage Att 2 Car, Driveway Spc, Street
Garage Description 1
Fence Back Fenced, Wood Fence
Pool In Ground Pool
Waterfront Description Not Waterfront
View City
Roof Type Asphalt Shingle
Building
Story 2.0000
Foundation Crawl
Sewer City/County
Water City/County
Schools
Elementary Schools Strawbridge Elementary
Middle Schools Princess Anne Middle
High Schools Kellam
Others
Ownership Simple
Disclosures Disclosure Statement
Read Less
Want to know what your home might be worth? Contact us for a FREE valuation!

Our team is ready to help you sell your home for the highest possible price ASAP

© 2024 REIN, Inc. Information Deemed Reliable But Not Guaranteed
Bought with The Real Estate Group







