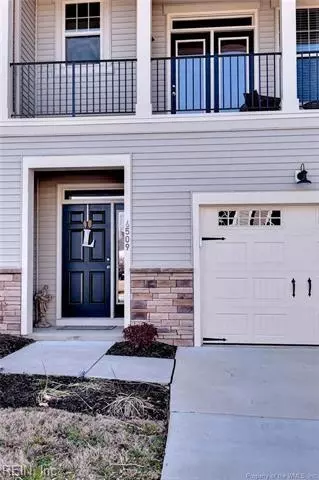$259,900
$259,900
For more information regarding the value of a property, please contact us for a free consultation.
6509 Revere ST Williamsburg, VA 23188
3 Beds
3.1 Baths
2,252 SqFt
Key Details
Sold Price $259,900
Property Type Other Types
Sub Type Attached-Simple
Listing Status Sold
Purchase Type For Sale
Square Footage 2,252 sqft
Price per Sqft $115
Subdivision All Others Area 115
MLS Listing ID 10275874
Sold Date 10/02/19
Style Townhouse,Tri-Level
Bedrooms 3
Full Baths 3
Half Baths 1
HOA Fees $153/mo
Year Built 2017
Annual Tax Amount $1,859
Lot Size 1,742 Sqft
Property Description
Newer Townhome built by HHHunt 2017. Very open and spacious featuring 3 bedrooms and 3-1/2 bathrooms. Beautiful upgraded espresso cabinets with gorgeous granite countertops and huge island in the kitchen, stainless steel appliances and a brand new counter-depth refrigerator with ice maker, great wood look upgraded laminate flooring, ceiling fans and sought after covered porch. The owners suite has tray ceilings and dual vanities in master bath, upgraded framed mirrors throughout. The first floor features a huge great room with full athroom which could easily be converted to a second master bedtoom. The master community features a community pool, clubhouse, playgound and nature trails. Close proximity to restaurants and grocery store.
Location
State VA
County James City County
Community 115 - James City Co Lower
Area 115 - James City Co Lower
Rooms
Other Rooms Breakfast Area, MBR with Bath, Office/Study, Porch
Interior
Interior Features Pull Down Attic Stairs, Walk-In Closet
Hot Water Gas
Heating Forced Hot Air
Cooling Central Air
Flooring Carpet, Laminate, Vinyl
Equipment Ceiling Fan
Appliance Dishwasher, Disposal, Microwave, Range, Refrigerator
Exterior
Garage Driveway Spc
Fence Partial
Pool No Pool
Waterfront Description Not Waterfront
View Wooded
Roof Type Composite
Building
Story 3.0000
Foundation Slab
Sewer City/County
Water City/County
Schools
Elementary Schools Norge Elementary
Middle Schools Toano Middle
High Schools Warhill
Others
Ownership Simple
Disclosures Disclosure Statement, Owner Agent, Prop Owners Assoc
Read Less
Want to know what your home might be worth? Contact us for a FREE valuation!

Our team is ready to help you sell your home for the highest possible price ASAP

© 2024 REIN, Inc. Information Deemed Reliable But Not Guaranteed







