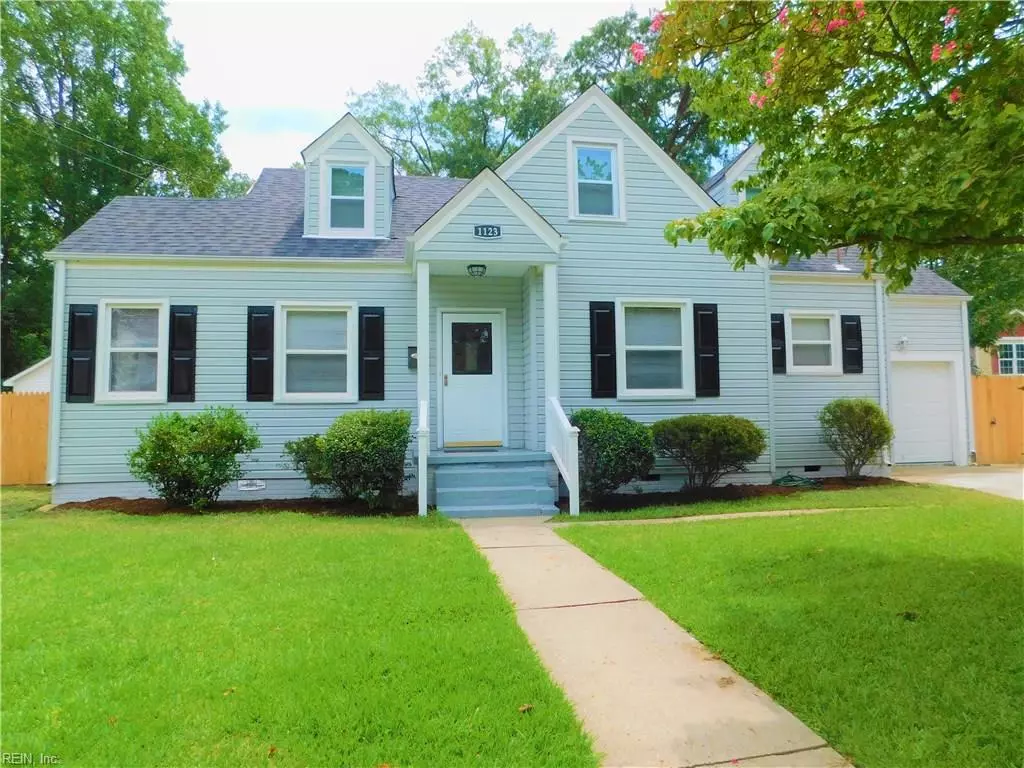$272,000
$272,000
For more information regarding the value of a property, please contact us for a free consultation.
1123 Tallwood ST Norfolk, VA 23518
4 Beds
3 Baths
2,170 SqFt
Key Details
Sold Price $272,000
Property Type Other Types
Sub Type Detached-Simple
Listing Status Sold
Purchase Type For Sale
Square Footage 2,170 sqft
Price per Sqft $125
Subdivision Cherokee Heights
MLS Listing ID 10276906
Sold Date 10/02/19
Style Cape Cod
Bedrooms 4
Full Baths 3
Year Built 1942
Annual Tax Amount $2,295
Lot Size 0.270 Acres
Property Description
Looking for some extra space? Then this, could be, the home, for you! A spacious open floor plan, with a open concept kitchen with new stainless steel appliances. Two large bedrooms downstairs with 2 full baths! The second story features 2 bedrooms and a large office space or kids play area with a full bath and plenty of storage nooks! An oversized backyard great for kids and dogs! Schedule a showing today!
Location
State VA
County Norfolk
Community 13 - North Norfolk
Area 13 - North Norfolk
Rooms
Other Rooms 1st Floor BR, 1st Floor Master BR, Breakfast Area, Loft, MBR with Bath, Office/Study, Porch, Spare Room, Utility Room
Interior
Interior Features Walk-In Closet, Window Treatments
Hot Water Electric
Heating Heat Pump, Two Zone
Cooling Central Air, Two Zone
Flooring Carpet, Ceramic, Laminate
Equipment Ceiling Fan
Appliance 220 V Elec, Dishwasher, Disposal, Dryer Hookup, Energy Star Appliance(s), Microwave, Elec Range, Refrigerator, Washer Hookup
Exterior
Garage Garage Att 1 Car, Close to Mass Transit, Driveway Spc, Street
Garage Description 1
Fence Back Fenced, Privacy, Wood Fence
Pool No Pool
Waterfront Description Not Waterfront
View City
Roof Type Asphalt Shingle
Building
Story 2.0000
Foundation Crawl
Sewer City/County
Water City/County
Schools
Elementary Schools Bay View Elementary
Middle Schools Azalea Gardens Middle
High Schools Norview
Others
Ownership Simple
Disclosures Disclosure Statement
Read Less
Want to know what your home might be worth? Contact us for a FREE valuation!

Our team is ready to help you sell your home for the highest possible price ASAP

© 2024 REIN, Inc. Information Deemed Reliable But Not Guaranteed
Bought with Garrett Realty Partners







