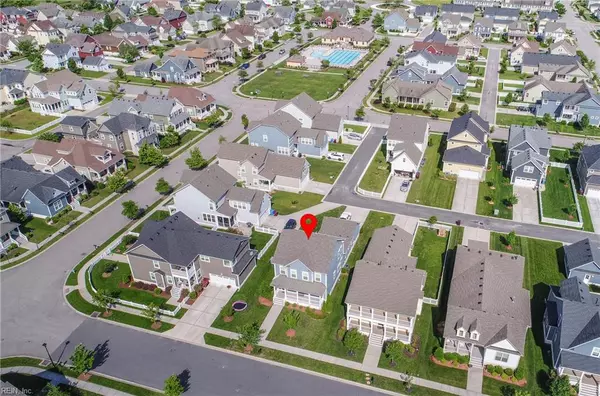$345,000
$345,000
For more information regarding the value of a property, please contact us for a free consultation.
541 Colonel Byrd ST Chesapeake, VA 23323
4 Beds
2.1 Baths
2,236 SqFt
Key Details
Sold Price $345,000
Property Type Other Types
Sub Type Detached-Simple
Listing Status Sold
Purchase Type For Sale
Square Footage 2,236 sqft
Price per Sqft $154
Subdivision Culpepper Landing
MLS Listing ID 10271959
Sold Date 10/09/19
Style Traditional
Bedrooms 4
Full Baths 2
Half Baths 1
HOA Fees $49/mo
Year Built 2013
Annual Tax Amount $3,696
Lot Size 6,708 Sqft
Property Description
Truly incomparable Estate located in the Homearama 2009, 2012, and will be at in October 2019. The neighborhood amenities offer Children's play areas, a dog park, campsites, and a community garden center provide green spaces for a variety of outdoor activities such as biking, bird watching and picnicking. The brand new clubhouse offers a fitness center and a large outdoor pool and water park are fun for all ages. With convenient access to the Intracoastal Waterway and Lake Drummond, residents can also spend days exploring by canoe or kayak. This stylish home exceeds expectations with impeccable attention to detail, the highest level of craftsmanship and the finest of finishes and features. Elegant kitchen with granite tops, custom cabinets, highest-quality stainless appliances, cozy fireplace lounge and open concept. Let the pictures tell the story. Welcome home!
Location
State VA
County Chesapeake
Community 32 - South Chesapeake
Area 32 - South Chesapeake
Zoning RES
Rooms
Other Rooms 1st Floor Master BR, Attic, Breakfast Area, Loft, MBR with Bath, Pantry, Porch, Utility Room
Interior
Interior Features Fireplace Gas-natural, Pull Down Attic Stairs, Walk-In Closet
Hot Water Gas
Heating Forced Hot Air, Nat Gas
Cooling Central Air, Heat Pump, Two Zone
Flooring Carpet, Ceramic, Wood
Fireplaces Number 1
Equipment Cable Hookup, Ceiling Fan, Gar Door Opener
Appliance Dishwasher, Disposal, Dryer, Dryer Hookup, Energy Star Appliance(s), Microwave, Gas Range, Refrigerator, Washer, Washer Hookup
Exterior
Garage Garage Att 2 Car, 4 Space, Multi Car, Driveway Spc
Garage Description 1
Fence None
Pool No Pool
Amenities Available Clubhouse, Exercise Rm, Ground Maint, Playgrounds, Pool
Waterfront Description Not Waterfront
Roof Type Asphalt Shingle
Building
Story 2.0000
Foundation Crawl
Sewer City/County
Water City/County
Schools
Elementary Schools Deep Creek Central Elementary
Middle Schools Deep Creek Middle
High Schools Deep Creek
Others
Ownership Simple
Disclosures Disclosure Statement, Prop Owners Assoc
Read Less
Want to know what your home might be worth? Contact us for a FREE valuation!

Our team is ready to help you sell your home for the highest possible price ASAP

© 2024 REIN, Inc. Information Deemed Reliable But Not Guaranteed
Bought with Rose & Womble Realty Company







