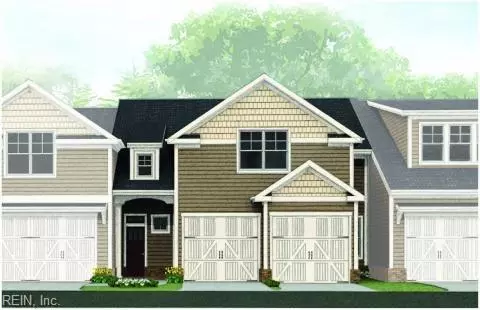$357,603
$357,603
For more information regarding the value of a property, please contact us for a free consultation.
212 Retreat DR #124 Suffolk, VA 23435
3 Beds
3.1 Baths
2,344 SqFt
Key Details
Sold Price $357,603
Property Type Other Types
Sub Type Attached-Condo
Listing Status Sold
Purchase Type For Sale
Square Footage 2,344 sqft
Price per Sqft $152
Subdivision The Retreat At Bennetts Creek
MLS Listing ID 10259781
Sold Date 10/02/19
Style Townhouse
Bedrooms 3
Full Baths 3
Half Baths 1
Condo Fees $195
Year Built 2019
Annual Tax Amount $3,500
Property Description
Our Lafayette Model, is one of 5 models with a first floor master suite. Large kitchen island will seat 6 comfortably and room enough for a large dining room table. Home includes additional bedroom down with full bath.Plenty of walk in storage or build to suit with an additional Bedroom upstairs. Large loft area allows for media room, play room or just a fun entertaining space. Open two story foyer welcomes your guests into a large open floor plan with a kitchen island that easily seats 6. Covered exterior porch available to be screened in or made into a sunroom. Amenities include a clubhouse with billiards room, full kitchen, large screen TV, fitness center and our large pool area with outdoor showers, grills, and firepits. Our waterfront pavilion is all screened in and furnished has day slips, jet ski launch, storage for canoes and kayaks and so much more. Come check us out. Closing cost assistance available with preferred lenders and settlement agent.
Location
State VA
County Suffolk
Community 61 - Northeast Suffolk
Area 61 - Northeast Suffolk
Zoning RES
Rooms
Other Rooms 1st Floor BR, 1st Floor Master BR, Attic, Foyer, Loft, MBR with Bath, Pantry, Porch, Utility Room
Interior
Interior Features Cathedral Ceiling, Fireplace Gas-natural, Walk-In Attic, Walk-In Closet
Hot Water Gas
Heating Nat Gas, Other
Cooling Central Air
Flooring Carpet, Ceramic, Vinyl, Wood
Fireplaces Number 1
Equipment Cable Hookup, Ceiling Fan, Gar Door Opener, Security Sys
Appliance Dishwasher, Disposal, Dryer Hookup, Microwave, Elec Range, Washer Hookup
Exterior
Exterior Feature Irrigation Control
Parking Features Garage Att 2 Car, 2 Space, Driveway Spc
Garage Description 1
Fence None
Pool No Pool
Amenities Available Boat Slip, Clubhouse, Coin Operated, Dock, Exercise Rm, Ground Maint, Pool, Trash Pickup
Waterfront Description Not Waterfront
Roof Type Asphalt Shingle
Building
Story 2.0000
Foundation Slab
Sewer City/County
Water City/County
New Construction 1
Schools
Elementary Schools Northern Shores Elementary
Middle Schools John Yeates Middle
High Schools Nansemond River
Others
Ownership Condo
Disclosures Exempt from Disclosure/Disclaimer, Prop Owners Assoc
Read Less
Want to know what your home might be worth? Contact us for a FREE valuation!

Our team is ready to help you sell your home for the highest possible price ASAP

© 2024 REIN, Inc. Information Deemed Reliable But Not Guaranteed
Bought with Garrett Realty Partners



