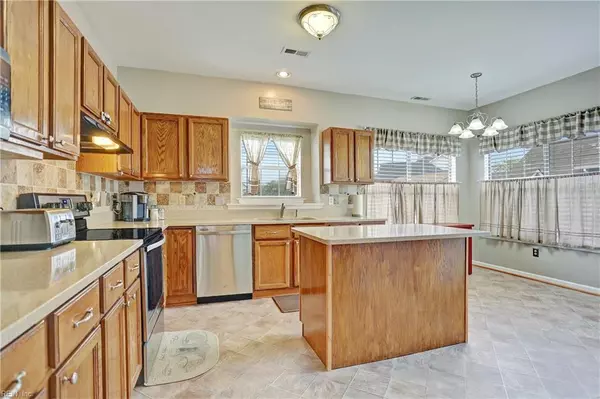$332,500
$332,500
For more information regarding the value of a property, please contact us for a free consultation.
1208 Tyler CT Virginia Beach, VA 23456
4 Beds
2.1 Baths
1,900 SqFt
Key Details
Sold Price $332,500
Property Type Other Types
Sub Type Detached-Simple
Listing Status Sold
Purchase Type For Sale
Square Footage 1,900 sqft
Price per Sqft $175
Subdivision Glenwood - 418
MLS Listing ID 10277083
Sold Date 10/04/19
Style Traditional
Bedrooms 4
Full Baths 2
Half Baths 1
HOA Fees $28/mo
Year Built 1994
Annual Tax Amount $2,625
Lot Size 7,840 Sqft
Property Description
Appraised at 334k! Priced under appraised value! Nestled in a quiet cul-de-sac in a highly desirable neighborhood and school zones, this exceptionally maintained home boasts numerous updates for beauty and peace of mind. All major systems have been replaced including a newer roof; new energy-efficient Trane 16-SEER HVAC system (2019); water heater (2019); laminate flooring (2019) - estimated $20k in updates already taken care of! Enjoy preparing meals in a spacious kitchen with stainless steel appliances and granite countertops; ample counter and cabinet space, pantry, and eat-in kitchen area large enough for a generously sized table - one of the largest kitchen floor plans in the neighborhood! Updated bathrooms, large backyard, perfect for pets and children; large "he" or "she" shed for gardening supplies. So much value in this property! The savings in major system replacements alone can save you thousands of dollars! Sellers are motivated. Come make this your new home today!
Location
State VA
County Virginia Beach
Community 47 - South Central 2 Virginia Beach
Area 47 - South Central 2 Virginia Beach
Zoning PDH2
Rooms
Other Rooms Attic, Breakfast Area, MBR with Bath, Pantry, Porch, Utility Closet
Interior
Interior Features Cathedral Ceiling, Fireplace Gas-natural, Walk-In Closet
Hot Water Gas
Heating Nat Gas, Programmable Thermostat, Variable Speed
Cooling 16+ SEER A/C, Central Air, Variable Speed
Flooring Carpet, Laminate, Vinyl
Fireplaces Number 1
Equipment Cable Hookup, Ceiling Fan, Gar Door Opener, Security Sys
Appliance Dishwasher, Disposal, Dryer, Microwave, Elec Range, Refrigerator, Washer
Exterior
Exterior Feature Cul-De-Sac, Deck
Garage Garage Att 2 Car, 4 Space, Multi Car
Garage Description 1
Fence Back Fenced, Privacy
Pool No Pool
Amenities Available Clubhouse, Playgrounds, Pool, Trash Pickup
Waterfront Description Not Waterfront
Roof Type Asphalt Shingle
Accessibility Hallways 42 IN plus, Main Floor Laundry
Building
Story 2.0000
Foundation Slab
Sewer City/County
Water City/County
Schools
Elementary Schools Glenwood Elementary
Middle Schools Salem Middle
High Schools Salem
Others
Ownership Simple
Disclosures Disclosure Statement, Prop Owners Assoc
Read Less
Want to know what your home might be worth? Contact us for a FREE valuation!

Our team is ready to help you sell your home for the highest possible price ASAP

© 2024 REIN, Inc. Information Deemed Reliable But Not Guaranteed
Bought with Austin James Realty







