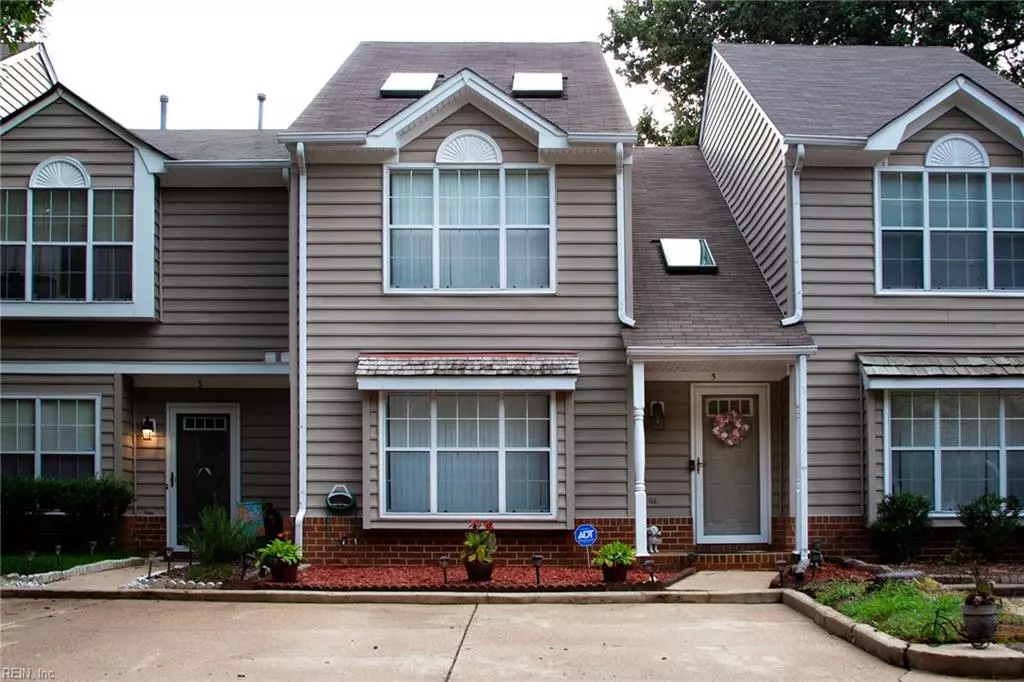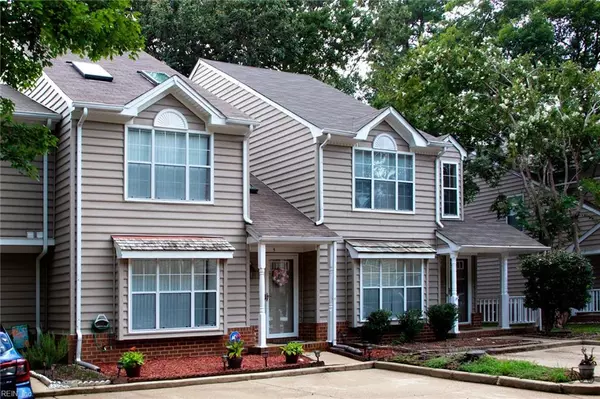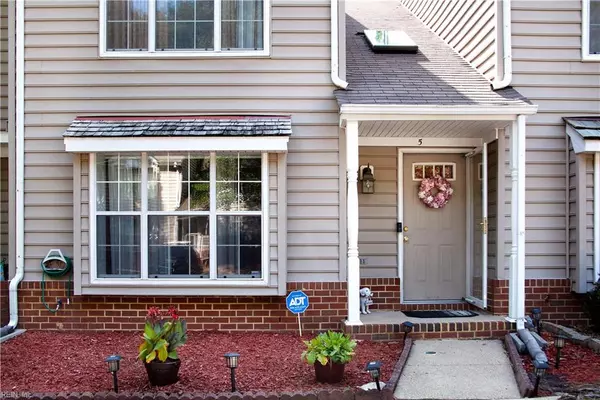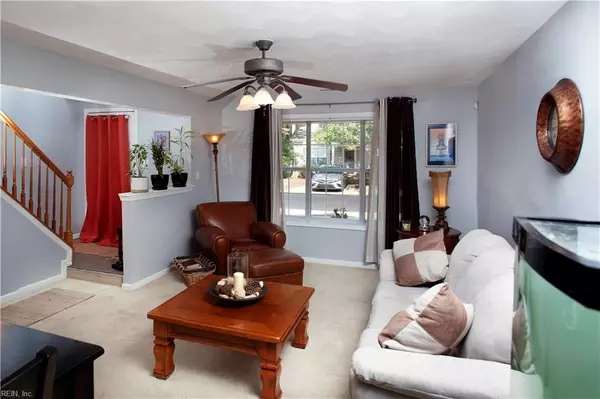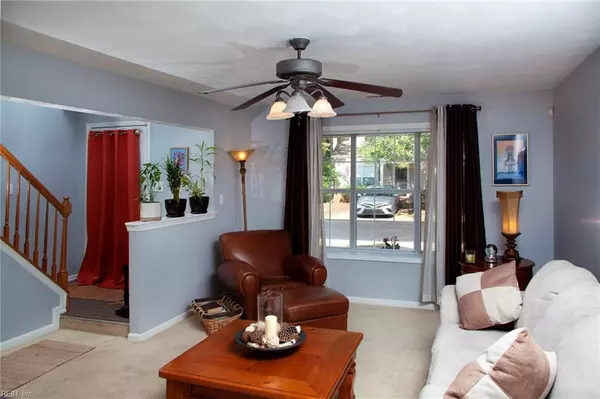$165,900
$165,900
For more information regarding the value of a property, please contact us for a free consultation.
5 Red Oak PL Hampton, VA 23666
3 Beds
2.1 Baths
1,491 SqFt
Key Details
Sold Price $165,900
Property Type Other Types
Sub Type Attached-Simple
Listing Status Sold
Purchase Type For Sale
Square Footage 1,491 sqft
Price per Sqft $111
Subdivision Hampton Woods
MLS Listing ID 10277118
Sold Date 10/03/19
Style Contemp,Townhouse
Bedrooms 3
Full Baths 2
Half Baths 1
HOA Fees $97/mo
Year Built 1993
Annual Tax Amount $2,025
Lot Size 1,899 Sqft
Property Description
This home is fabulous and it's move-in ready. The kitchen has been remodeled with quality soft close cabinets & drawers, granite counter tops & new Samsung appliances still under warranty. The carpet was replaced a few years ago w/premium quality carpet and is gently used. All other flooring is ceramic tile. There are 2 large MBRs w/2 full baths. Just as much care has been given to the outside. There is a brand new vinyl privacy fence, new vinyl siding, soffitt, and trim. The roof is about 8 years old and the AC & heating units were replaced less than 10 years ago. An American Home Shield Warranty conveys for a full year. For your total peace of mind, there is an ADT security system w/living area, backyard, & doorbell cameras with a live view from your phone. The community has a Club House, Pool, Tennis Court, & Playground. A shopping center is nearby. We can't think of anything else you might need, can you?
Location
State VA
County Hampton
Community 105 - Hampton Mercury North
Area 105 - Hampton Mercury North
Zoning RM
Rooms
Other Rooms Foyer, MBR with Bath, Pantry, Utility Closet
Interior
Interior Features Fireplace Gas-natural, Skylights, Walk-In Closet
Hot Water Electric
Heating Forced Hot Air
Cooling Central Air
Flooring Carpet, Ceramic
Fireplaces Number 1
Equipment Cable Hookup, Ceiling Fan, Security Sys
Appliance Dishwasher, Disposal, Dryer, Elec Range, Refrigerator, Washer
Exterior
Exterior Feature Patio, Storage Shed
Parking Features 2 Space
Fence Back Fenced, Privacy
Pool No Pool
Amenities Available Clubhouse, Ground Maint, Playgrounds, Pool, Tennis Cts
Waterfront Description Not Waterfront
View City
Roof Type Asphalt Shingle
Building
Story 2.0000
Foundation Slab
Sewer City/County
Water City/County
Schools
Elementary Schools George P. Phenix
Middle Schools George P. Phenix
High Schools Bethel
Others
Ownership Simple
Disclosures Disclosure Statement, Prop Owners Assoc
Read Less
Want to know what your home might be worth? Contact us for a FREE valuation!

Our team is ready to help you sell your home for the highest possible price ASAP

© 2024 REIN, Inc. Information Deemed Reliable But Not Guaranteed
Bought with World Class Realty and Associates REALTORS



