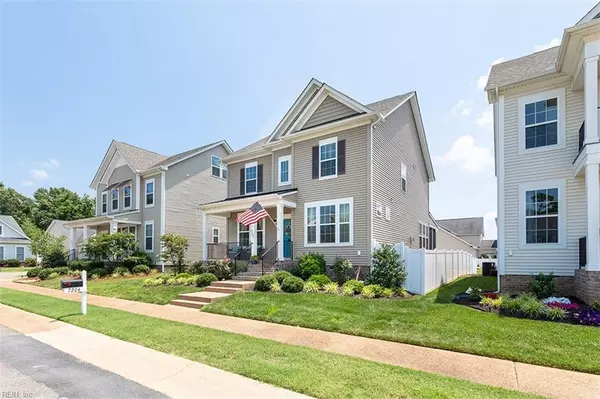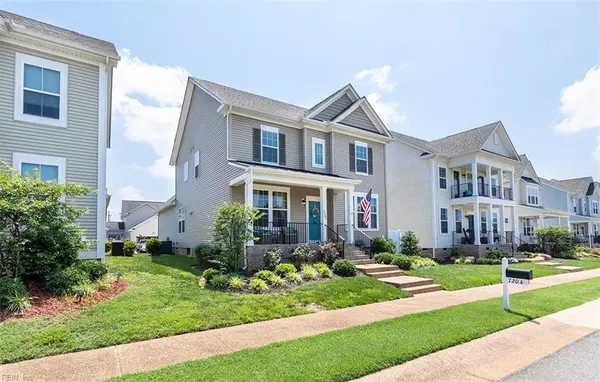$334,000
$334,000
For more information regarding the value of a property, please contact us for a free consultation.
7204 Cook's View LN Hayes, VA 23072
4 Beds
3.1 Baths
2,599 SqFt
Key Details
Sold Price $334,000
Property Type Other Types
Sub Type Detached-Simple
Listing Status Sold
Purchase Type For Sale
Square Footage 2,599 sqft
Price per Sqft $128
Subdivision River Club At Twin Island
MLS Listing ID 10265618
Sold Date 10/07/19
Style Transitional
Bedrooms 4
Full Baths 3
Half Baths 1
HOA Fees $175/mo
Year Built 2016
Annual Tax Amount $2,155
Lot Size 4,791 Sqft
Property Description
Please see virtual tour!! Welcome Home! Come see for yourself this beautiful 2,599 square foot home in the coveted waterfront community at River Club! Minutes from the Coleman Bridge. Amenities include private community beach and pier, club house for events, gym, pool, boat storage area, and yard maintenance and garbage pick up. This well kept home features open concept living with gourmet kitchen, including granite counter tops and stainless steel appliances. Kitchen has eat-in area open to living room with propane fireplace, and large windows for plenty of natural light. First floor boasts 9' ceilings, with separate office/flex room, and powder room for guests. Upstairs you'll find 3 bedrooms and 2 full baths. The master suite is complete with a tiled bathroom floor and shower surround, dual sink, and a walk in closet. Step outside and enjoy outdoor living from your front porch, or a quiet evening on the more private back screened-in porch, overlooking your fenced in back yard.
Location
State VA
County Gloucester County
Community 120 - Gloucester Point/Hayes
Area 120 - Gloucester Point/Hayes
Rooms
Other Rooms Attic, Breakfast Area, Fin. Rm Over Gar, Loft, MBR with Bath, Screened Porch, Utility Closet
Interior
Interior Features Fireplace Gas-propane, Pull Down Attic Stairs, Walk-In Closet
Hot Water Electric
Heating Heat Pump, Two Zone
Cooling Central Air, Two Zone
Flooring Carpet, Wood
Fireplaces Number 1
Equipment Cable Hookup, Ceiling Fan, Gar Door Opener
Appliance Disposal, Dryer Hookup, Microwave, Elec Range, Refrigerator, Washer Hookup
Exterior
Garage Garage Att 2 Car, Driveway Spc
Garage Description 1
Fence Back Fenced
Pool No Pool
Amenities Available Clubhouse, Dock, Exercise Rm, Ground Maint, Other, Pool, Priv Beach, RV Storage, Trash Pickup
Waterfront Description Deep Water Access
View River
Roof Type Asphalt Shingle
Building
Story 2.0000
Foundation Crawl
Sewer City/County
Water City/County
Schools
Elementary Schools Abingdon Elementary
Middle Schools Page Middle
High Schools Gloucester
Others
Ownership Simple
Disclosures Disclosure Statement, Pet on Premises, Prop Owners Assoc
Read Less
Want to know what your home might be worth? Contact us for a FREE valuation!

Our team is ready to help you sell your home for the highest possible price ASAP

© 2024 REIN, Inc. Information Deemed Reliable But Not Guaranteed
Bought with Keller Williams Elite-Peninsula







