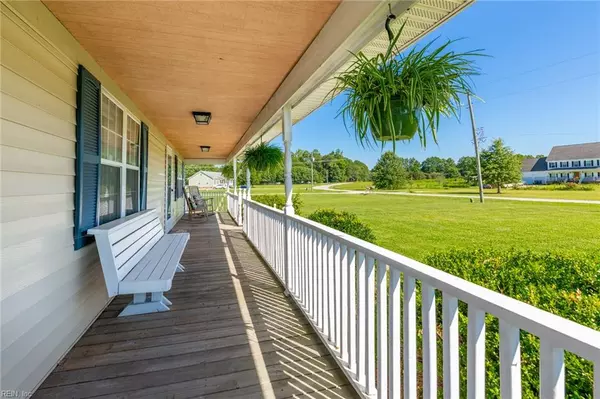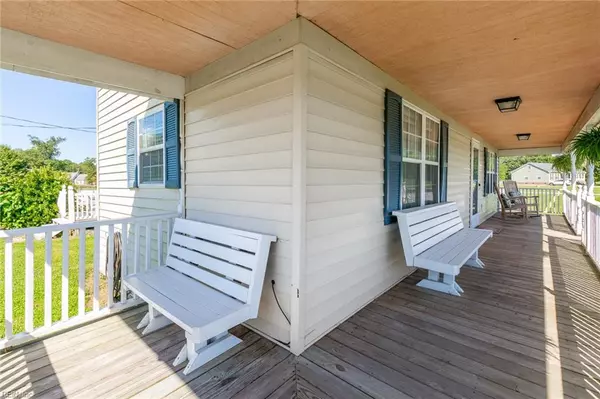$197,500
$197,500
For more information regarding the value of a property, please contact us for a free consultation.
781 Manning Bridge RD Suffolk, VA 23434
3 Beds
2 Baths
1,728 SqFt
Key Details
Sold Price $197,500
Property Type Other Types
Sub Type Detached-Simple
Listing Status Sold
Purchase Type For Sale
Square Footage 1,728 sqft
Price per Sqft $114
Subdivision All Others Area 63
MLS Listing ID 10279255
Sold Date 10/09/19
Style Farmhouse
Bedrooms 3
Full Baths 2
Year Built 1945
Annual Tax Amount $1,667
Lot Size 1.090 Acres
Property Description
Get away from the hustle and bustle of the city to find this cozy two-story farmhouse nestled in the Suffolk countryside. Featuring three spacious bedrooms and two full baths this is the perfect home for a growing family or those looking to downsize. You'll love relaxing on the wrap-around porch or the side patio. With over an acre of cleared land and a massive fenced in backyard this home is ideal for dogs and raising other small farm animals. Rest at ease as a 1 Year Home Warranty is provided. Call today to schedule your showing.
Location
State VA
County Suffolk
Community 63 - West Suffolk
Area 63 - West Suffolk
Rooms
Other Rooms 1st Floor BR, 1st Floor Master BR, Attic, Porch, Utility Closet, Utility Room
Interior
Interior Features Fireplace Gas-propane, Perm Attic Stairs, Pull Down Attic Stairs, Walk-In Closet
Hot Water Electric
Heating Basebd, Electric, Heat Pump, Propane Gas
Cooling Central Air, Heat Pump
Flooring Carpet, Laminate, Wood
Equipment Cable Hookup, Ceiling Fan
Appliance 220 V Elec, Dishwasher, Dryer Hookup, Elec Range, Refrigerator, Washer Hookup
Exterior
Exterior Feature Deck, Horses Allowed, Storage Shed, Well
Parking Features Multi Car, Driveway Spc
Fence Back Fenced, Chain Link, Full
Pool No Pool
Waterfront Description Not Waterfront
Roof Type Asphalt Shingle
Building
Story 2.0000
Foundation Crawl
Sewer Septic
Water Well
Schools
Elementary Schools Pioneer Elementary
Middle Schools Forest Glen Middle
High Schools Lakeland
Others
Ownership Simple
Disclosures Disclosure Statement, Pet on Premises
Read Less
Want to know what your home might be worth? Contact us for a FREE valuation!

Our team is ready to help you sell your home for the highest possible price ASAP

© 2024 REIN, Inc. Information Deemed Reliable But Not Guaranteed
Bought with Upscale Avenues Realty Group






