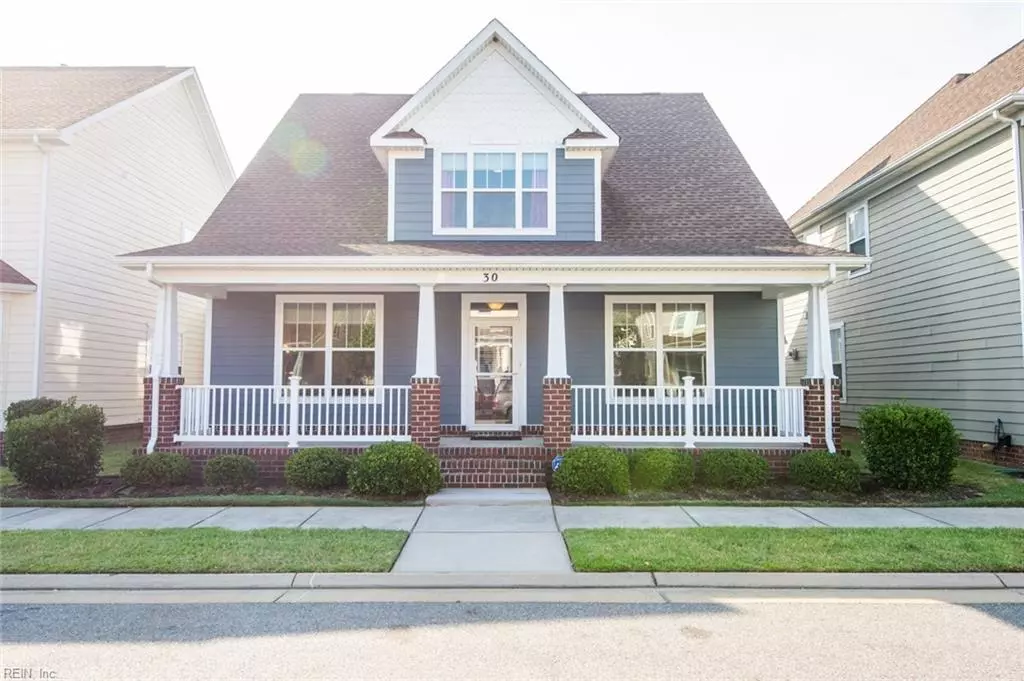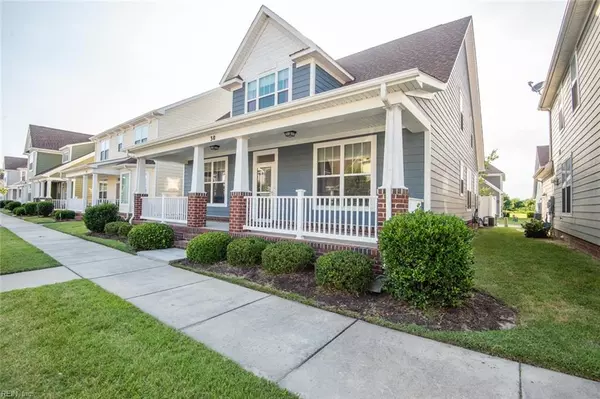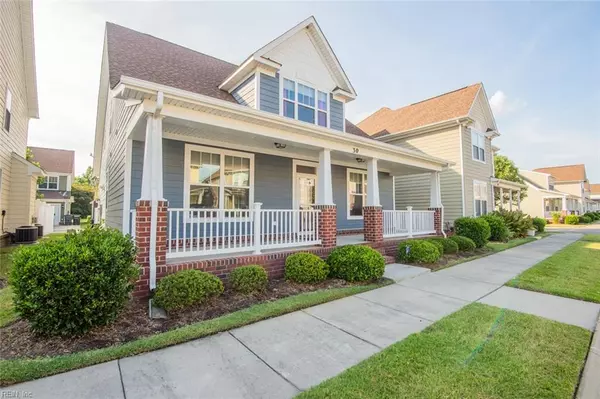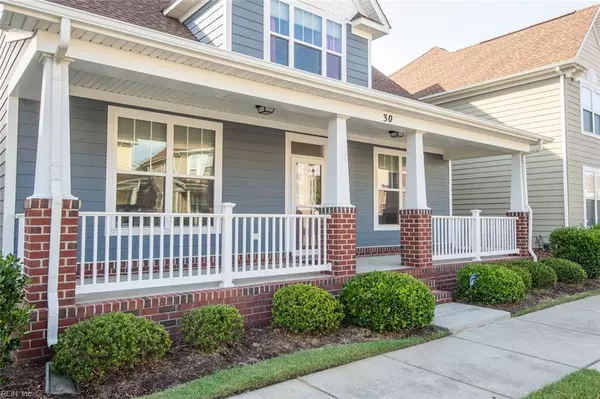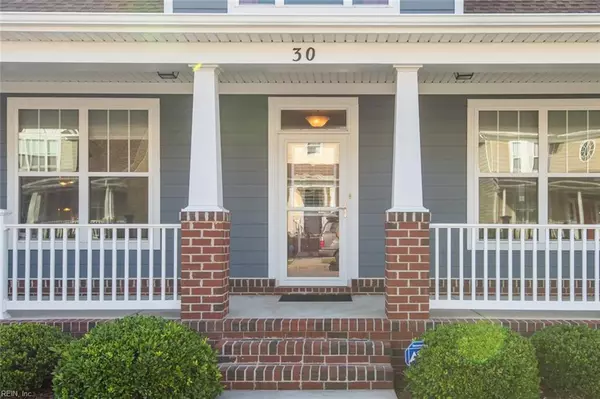$255,000
$255,000
For more information regarding the value of a property, please contact us for a free consultation.
30 Rockingham DR Hampton, VA 23669
3 Beds
2.1 Baths
2,300 SqFt
Key Details
Sold Price $255,000
Property Type Other Types
Sub Type Detached-Condo
Listing Status Sold
Purchase Type For Sale
Square Footage 2,300 sqft
Price per Sqft $110
Subdivision Town Park
MLS Listing ID 10270267
Sold Date 10/11/19
Style Cape Cod
Bedrooms 3
Full Baths 2
Half Baths 1
Condo Fees $92
Year Built 2010
Annual Tax Amount $3,098
Lot Size 348 Sqft
Property Description
Gorgeous, newer, single family detached home, with spacious floor plan!! Let the condo association maintain your exterior!! Expansive front porch and well manicured landscaping. Inside find brand new lifeproof plank flooring and fresh neutral paint in the formal living and dining rooms. The large family room features sliding door to privacy fenced patio, gas fire place and is open to kitchen with breakfast bar area. Kitchen features hardwood cabinets, ample counter and storage space, stainless appliances w/ gas strove. Master bedroom is very large w/ spa like bathroom: jetted tub, dual vanities and separate shower, multiple walk in closets! Two additional large bedrooms and full bath as well as walk in attic and attached 2 car garage w/ adjacent laundry and mudroom, provide even more space and storage in this spacious home, located central to bases, shopping, interstate and amenities. Association offers play ground, pond, gazebo, common area, ground maintenance and trash pick up.
Location
State VA
County Hampton
Community 104 - Hampton Mercury South
Area 104 - Hampton Mercury South
Zoning R9
Rooms
Other Rooms Attic, Breakfast Area, Foyer, MBR with Bath, Pantry, Porch, Spare Room, Utility Room
Interior
Interior Features Bar, Fireplace Gas-natural, Walk-In Attic, Walk-In Closet, Window Treatments
Hot Water Electric
Heating Forced Hot Air, Two Zone
Cooling Central Air, Two Zone
Flooring Carpet, Ceramic, Laminate
Fireplaces Number 1
Equipment Cable Hookup, Ceiling Fan, Gar Door Opener, Generator Hookup, Jetted Tub, Satellite Dish, Security Sys, Water Softener
Appliance 220 V Elec, Dishwasher, Disposal, Dryer Hookup, Microwave, Gas Range, Refrigerator, Washer Hookup
Exterior
Parking Features Garage Det 2 Car
Garage Description 1
Fence Back Fenced, Privacy
Pool No Pool
Amenities Available Ground Maint, Playgrounds, Trash Pickup
Waterfront Description Not Waterfront
Roof Type Asphalt Shingle
Building
Story 2.0000
Foundation Slab
Sewer City/County
Water City/County
Schools
Elementary Schools Aberdeen Elementary
Middle Schools C. Alton Lindsay Middle
High Schools Hampton
Others
Ownership Condo
Disclosures Disclosure Statement
Read Less
Want to know what your home might be worth? Contact us for a FREE valuation!

Our team is ready to help you sell your home for the highest possible price ASAP

© 2024 REIN, Inc. Information Deemed Reliable But Not Guaranteed
Bought with Amanda M Walsh Real Estate



