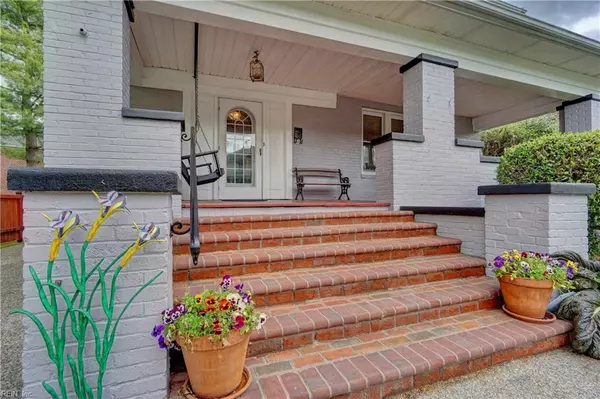$370,000
$370,000
For more information regarding the value of a property, please contact us for a free consultation.
1456 Ashland CIR Norfolk, VA 23509
4 Beds
2 Baths
2,639 SqFt
Key Details
Sold Price $370,000
Property Type Other Types
Sub Type Detached-Simple
Listing Status Sold
Purchase Type For Sale
Square Footage 2,639 sqft
Price per Sqft $140
Subdivision Winona
MLS Listing ID 10254027
Sold Date 10/11/19
Style Colonial,Traditional
Bedrooms 4
Full Baths 2
Year Built 1922
Annual Tax Amount $3,296
Lot Size 6,098 Sqft
Property Description
This beautiful home w/impressive front porch is wonderfully unique. Large, gracious foyer welcomes you to an open LR & DR w/dramatic columns, gleaming HW floors & detailed moldings. Renovated kitchen features granite & stainless-steel. You’ll love the huge 4-season room overlooking the water, its fun feel & tiki bar perfect for entertaining or relaxing & enjoying the breeze off the water. Gorgeous, handmade back door leads to fenced-in yard w/patio & river access. Bring your kayak! The master suite includes a new bathroom w/tile shower & a balcony to enjoy the water view. 2 additional bedrooms & a new bath round out the 2nd floor. Cute 4th bedroom on 3rd floor! Incredible storage in basement & wine cellar/secure room for valuables w/a handmade, solid oak door w/an anchor link handle from a WWI destroyer. New heat, A/C, whole house generator, windows & more. Don’t miss the fantastic studio apartment for guests, or AirBnB to pay part of your mortgage. Previously rented for $1,200/month!
Location
State VA
County Norfolk
Community 11 - West Norfolk
Area 11 - West Norfolk
Zoning R-8
Rooms
Other Rooms Balcony, Foyer, Garage Apt, MBR with Bath, Pantry, Porch, Sun Room
Interior
Interior Features Bar, Fireplace Wood, Window Treatments, Wood Stove
Hot Water Gas
Heating Hot Water, Nat Gas, Radiator
Cooling Central Air, Two Zone
Flooring Ceramic, Vinyl, Wood
Fireplaces Number 1
Equipment Backup Generator, Cable Hookup, Ceiling Fan, Sump Pump
Appliance Dishwasher, Disposal, Dryer, Microwave, Gas Range, Refrigerator, Washer
Exterior
Exterior Feature Patio, Storage Shed
Garage Off Street, Driveway Spc
Fence Wall, Wood Fence
Pool No Pool
Waterfront Description Not Waterfront
View Marsh, Water
Roof Type Asphalt Shingle,Slate
Accessibility Pocket Doors
Building
Story 2.5000
Foundation Basement
Sewer City/County
Water City/County
Schools
Elementary Schools Willard Model Elementary
Middle Schools Norview Middle
High Schools Maury
Others
Ownership Simple
Disclosures Disclosure Statement, Pet on Premises
Read Less
Want to know what your home might be worth? Contact us for a FREE valuation!

Our team is ready to help you sell your home for the highest possible price ASAP

© 2024 REIN, Inc. Information Deemed Reliable But Not Guaranteed
Bought with Chandler Realty







