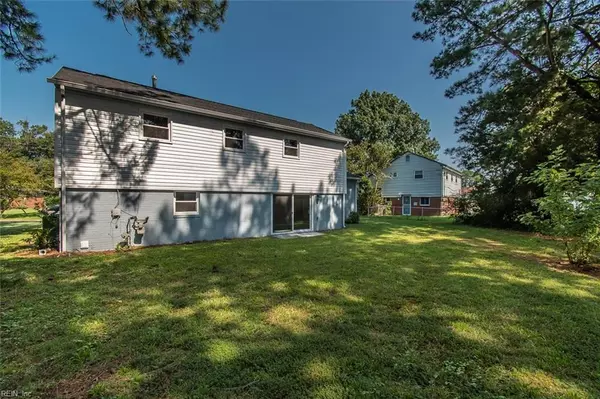$234,945
$234,945
For more information regarding the value of a property, please contact us for a free consultation.
437 Pepper Mill Lane LN Norfolk, VA 23502
4 Beds
2 Baths
1,905 SqFt
Key Details
Sold Price $234,945
Property Type Other Types
Sub Type Detached-Simple
Listing Status Sold
Purchase Type For Sale
Square Footage 1,905 sqft
Price per Sqft $123
Subdivision Poplar Halls
MLS Listing ID 10281477
Sold Date 10/15/19
Style Split-Level
Bedrooms 4
Full Baths 2
Year Built 1956
Annual Tax Amount $2,975
Property Description
Honey stop the car! Beautiful updated spilt level home featuring a newer roof, siding, windows, hvac, water heater, kitchen, baths, flooring, paint, and fixtures. The living room features upgraded crank out bay windows that let the natural light pour in and soaring ceilings, the open concept floor plan allows for maximum entertaining. The extra room that leads out to the backyard can be used for endless things like a billiard space, kids play area, family room, and much more. The backyard is a nice size and features a shed. Perfect location and minutes to interstates, shopping, and restaurants. This home checks all of the boxes, visit this one first before it is gone!
Location
State VA
County Norfolk
Community 12 - East Norfolk
Area 12 - East Norfolk
Zoning R-6
Rooms
Other Rooms 1st Floor BR, Attic, Breakfast Area
Interior
Hot Water Gas
Heating Heat Pump
Cooling Central Air
Flooring Carpet, Ceramic, Laminate
Equipment Ceiling Fan
Appliance Dishwasher, Dryer Hookup, Microwave, Elec Range, Refrigerator, Washer Hookup
Exterior
Exterior Feature Storage Shed
Garage Garage Att 1 Car, 2 Space, Driveway Spc
Garage Description 1
Fence None
Pool No Pool
Waterfront Description Not Waterfront
Roof Type Asphalt Shingle
Building
Story 2.0000
Foundation Crawl, Slab
Sewer City/County
Water City/County
Schools
Elementary Schools Poplar Halls Elementary
Middle Schools Lake Taylor Middle
High Schools Bt Washington
Others
Ownership Simple
Disclosures Disclosure Statement
Read Less
Want to know what your home might be worth? Contact us for a FREE valuation!

Our team is ready to help you sell your home for the highest possible price ASAP

© 2024 REIN, Inc. Information Deemed Reliable But Not Guaranteed
Bought with BHHS Towne Realty







