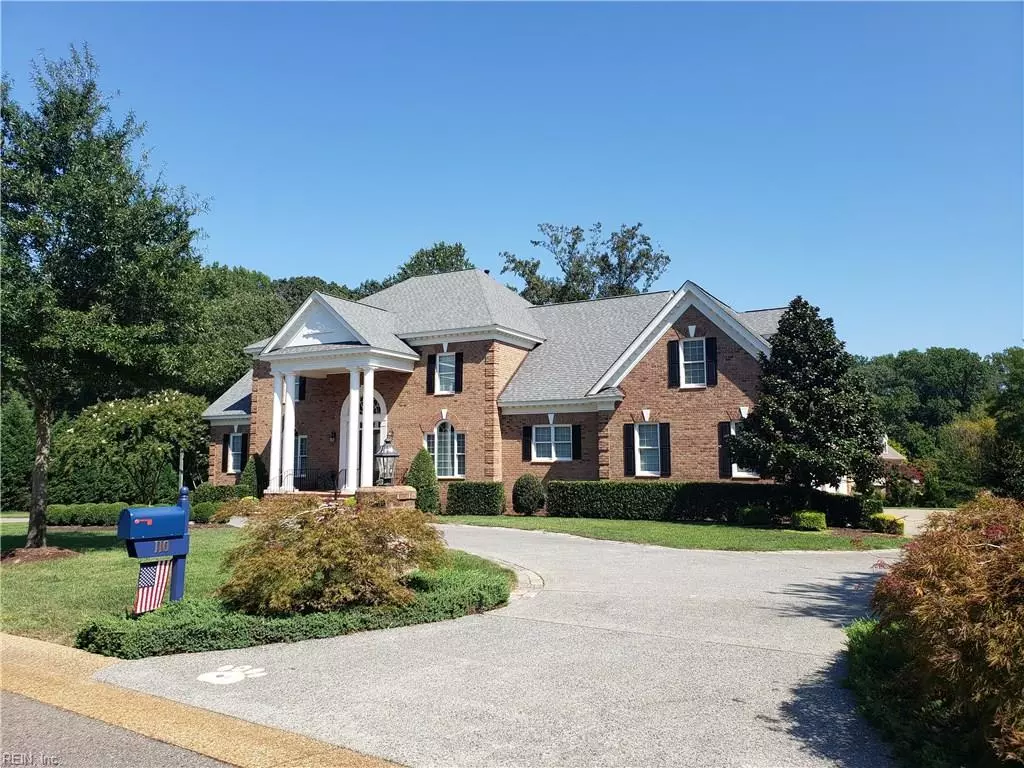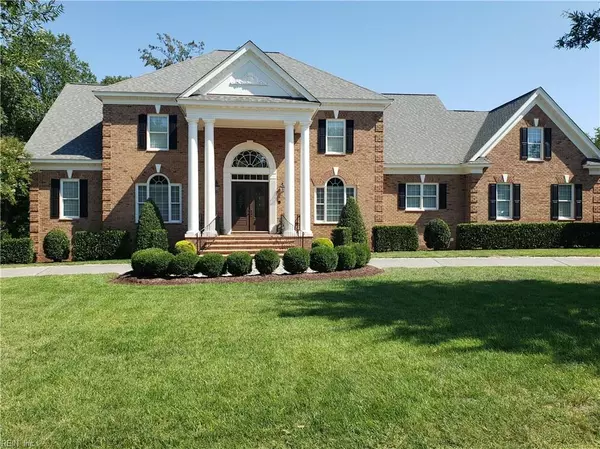$1,178,000
$1,178,000
For more information regarding the value of a property, please contact us for a free consultation.
110 Joy CT Yorktown, VA 23693
5 Beds
4.1 Baths
5,548 SqFt
Key Details
Sold Price $1,178,000
Property Type Other Types
Sub Type Detached-Simple
Listing Status Sold
Purchase Type For Sale
Square Footage 5,548 sqft
Price per Sqft $212
Subdivision Taylor Farms
MLS Listing ID 10279462
Sold Date 10/11/19
Style Traditional
Bedrooms 5
Full Baths 4
Half Baths 1
HOA Fees $42/mo
Year Built 2010
Annual Tax Amount $12,674
Lot Size 1.010 Acres
Property Description
Stunning home! All the bells & whistles & then some! American Cherry hardwood floors, exquisite crown molding & oversized
baseboard trim, Coffered Ceiling, fireplace, & custom built-ins in family room, 1st floor Master Bdr. with ensuite bath, huge
walk-in shower, jetted tub, dual vanities & wet bar and an 11 X 16 walk-in closet! Fully loaded Dream kitchen w/ceramic tile
floors, Cherry cabinets, granite countertops, center Island w/bar seating, Wine storage, Beverage center, 42" Refrigerator,
Advantium Microwave/convection oven. 4 bdrs up, 3 of which are masters! Huge bonus room with wet bar/beverage center,
granite countertops. Relax on your 27' covered terrace or take a dip in your beautiful In-ground pool!
Location
State VA
County York County
Community 112 - York County South
Area 112 - York County South
Rooms
Other Rooms 1st Floor Master BR, Attic, Breakfast Area, Fin. Rm Over Gar, Foyer, MBR with Bath, Office/Study, Pantry, Porch, Utility Room
Interior
Interior Features Bar, Fireplace Gas-natural, Walk-In Attic, Walk-In Closet
Hot Water Gas
Heating Geo Thermal, Programmable Thermostat, Two Zone
Cooling Geo Thermal, Two Zone
Flooring Carpet, Ceramic, Wood
Fireplaces Number 1
Equipment Backup Generator, Cable Hookup, Ceiling Fan, Central Vac, Gar Door Opener, Generator Hookup, Intercom, Jetted Tub, Security Sys
Appliance Dishwasher, Disposal, Microwave, Gas Range, Refrigerator
Exterior
Exterior Feature Cul-De-Sac, Inground Sprinkler, Irrigation Control
Garage Garage Att 3+ Car, 4 Space, Multi Car, Driveway Spc
Garage Description 1
Fence Decorative, Partial
Pool In Ground Pool
Amenities Available Ground Maint
Waterfront Description Not Waterfront
Roof Type Asphalt Shingle,Tile
Building
Story 2.0000
Foundation Crawl
Sewer City/County
Water City/County
Schools
Elementary Schools Mount Vernon Elementary
Middle Schools Tabb Middle
High Schools Tabb
Others
Ownership Simple
Disclosures Disclosure Statement, Pet on Premises, Prop Owners Assoc
Read Less
Want to know what your home might be worth? Contact us for a FREE valuation!

Our team is ready to help you sell your home for the highest possible price ASAP

© 2024 REIN, Inc. Information Deemed Reliable But Not Guaranteed
Bought with Coldwell Banker Professional Realtors




