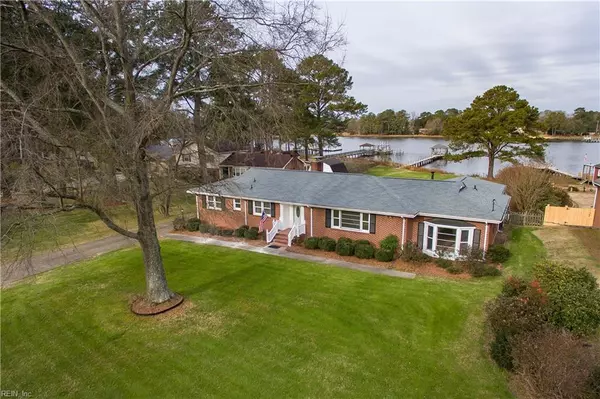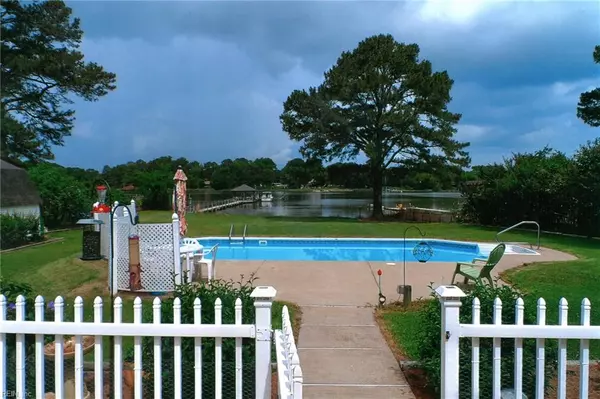$390,000
$390,000
For more information regarding the value of a property, please contact us for a free consultation.
1108 Melvin DR Portsmouth, VA 23701
4 Beds
3 Baths
2,571 SqFt
Key Details
Sold Price $390,000
Property Type Other Types
Sub Type Detached-Simple
Listing Status Sold
Purchase Type For Sale
Square Footage 2,571 sqft
Price per Sqft $151
Subdivision Mayflower Park
MLS Listing ID 10236480
Sold Date 10/15/19
Style Ranch
Bedrooms 4
Full Baths 3
Year Built 1957
Annual Tax Amount $5,778
Lot Size 0.600 Acres
Property Description
NESTLED IN THE TREES THIS 2/3 ACRE LAWN HUGS THE ELIZABETH RIVER. A GRACIOUS FOYER WELCOMES FRIENDS & FAMILY. GOLDEN ¾ INCH OAK PLANKING HARDWOOD FLOORS GLISTEN IN THE ABUNDANT NATURAL SUNLIGHT. HUGE 28 X 21 FT PATIO, WORKSHOP WITH WATER & ELECTRIC. CONNECTED TO CITY SEWER & WATER. INCLUDES A 90FT DEEP FRESH WATER WELL FOR IRRIGATION, EXTENDED PIER INCLUDES A GAZEBO, FLOATING DOCK, BULKHEAD, & DEEP WATER ON THE ELIZABETH RIVER. A 42 FT YACHT FITS EASILY. LIVE LIKE ROYALTY IN A NATURE PRESERVE SETTING & ENJOY THE ABUNDANT WILDLIFE. FISH FROM YOUR PRIVATE PROPERTY. SIP YOUR FAVORITE BEVERAGE WHILE FLOATING
Location
State VA
County Portsmouth
Community 21 - Central Portsmouth
Area 21 - Central Portsmouth
Zoning GR
Rooms
Other Rooms 1st Floor Master BR, Attic, Breakfast Area, Foyer, MBR with Bath, Porch, Sun Room, Utility Room, Workshop
Interior
Interior Features Fireplace Wood, Scuttle Access, Walk-In Attic, Window Treatments
Hot Water Gas
Heating Basebd, Electric, Forced Hot Air, Nat Gas
Cooling Central Air
Flooring Carpet, Vinyl, Wood
Fireplaces Number 1
Equipment Attic Fan, Backup Generator, Cable Hookup, Gar Door Opener, Generator Hookup, Jetted Tub
Appliance Dishwasher, Dryer Hookup, Elec Range, Refrigerator, Washer Hookup
Exterior
Exterior Feature Gazebo, Patio, Pump, Storage Shed, Wind Power
Parking Features Garage Att 2 Car, 4 Space, Close to Mass Transit, Driveway Spc
Garage Description 1
Fence Back Fenced, Picket
Pool In Ground Pool
Waterfront Description Bulkhead,Deep Water,Deep Water Access,Dock,Navigable,River
View River, Water
Roof Type Asphalt Shingle
Accessibility Hallways 42 IN plus, Level Flooring, Pocket Doors
Building
Story 1.0000
Foundation Crawl
Sewer City/County
Water City/County
Schools
Elementary Schools Hodges Manor Elementary
Middle Schools William E. Waters Middle
High Schools Woodrow Wilson
Others
Ownership Simple
Disclosures Disclosure Statement
Read Less
Want to know what your home might be worth? Contact us for a FREE valuation!

Our team is ready to help you sell your home for the highest possible price ASAP

© 2024 REIN, Inc. Information Deemed Reliable But Not Guaranteed
Bought with Coldwell Banker Professional Realtors







