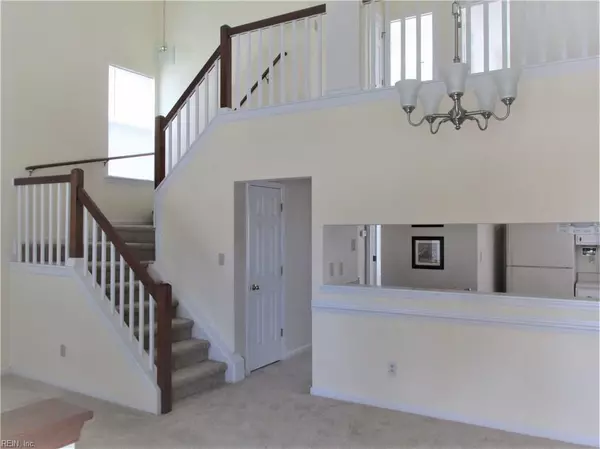$190,000
$190,000
For more information regarding the value of a property, please contact us for a free consultation.
3814 Sir Francis Drake DR Chesapeake, VA 23321
3 Beds
2.1 Baths
1,479 SqFt
Key Details
Sold Price $190,000
Property Type Other Types
Sub Type Attached-Simple
Listing Status Sold
Purchase Type For Sale
Square Footage 1,479 sqft
Price per Sqft $128
Subdivision Point Elizabeth
MLS Listing ID 10277435
Sold Date 10/09/19
Style Townhouse
Bedrooms 3
Full Baths 2
Half Baths 1
Year Built 1997
Annual Tax Amount $1,716
Lot Size 6,098 Sqft
Property Description
Unique townhouse!! This end unit home features a master bedroom with bath down and two bedrooms and full bath up. A spacious loft area over looking lining/dining area. A galley style kitchen with breakfast area, pantry and French style doors leading to fenced backyard. A guest half bath located in hallway across from kitchen. The high ceilings and open staircase gives a feeling of openness throughout. New carpeting downstairs with new wood like flooring in kitchen and front entrance. New light fixture in dining area. Spacious backyard and side yard with storage shed. Plenty of street parking. Convenient to I-664 North and South on ramp. Minutes away from Chesapeake Square shopping district.
Location
State VA
County Chesapeake
Community 33 - West Chesapeake
Area 33 - West Chesapeake
Zoning RTH1
Rooms
Other Rooms 1st Floor Master BR, Loft, MBR with Bath, Pantry, Utility Closet
Interior
Interior Features Cathedral Ceiling, Pull Down Attic Stairs, Walk-In Closet
Hot Water Electric
Heating Forced Hot Air
Cooling Central Air, Heat Pump
Flooring Carpet, Vinyl
Equipment Cable Hookup, Ceiling Fan
Appliance Dishwasher, Dryer Hookup, Microwave, Elec Range, Refrigerator, Washer Hookup
Exterior
Exterior Feature Corner, Cul-De-Sac, Storage Shed
Garage 2 Space, Driveway Spc, Street
Fence Back Fenced, Full, Privacy
Pool No Pool
Waterfront Description Not Waterfront
Roof Type Asphalt Shingle
Building
Story 2.0000
Foundation Slab
Sewer City/County
Water City/County
Schools
Elementary Schools Western Branch Primary
Middle Schools Western Branch Middle
High Schools Western Branch
Others
Ownership Simple
Disclosures Disclosure Statement
Read Less
Want to know what your home might be worth? Contact us for a FREE valuation!

Our team is ready to help you sell your home for the highest possible price ASAP

© 2024 REIN, Inc. Information Deemed Reliable But Not Guaranteed
Bought with BHHS Towne Realty







