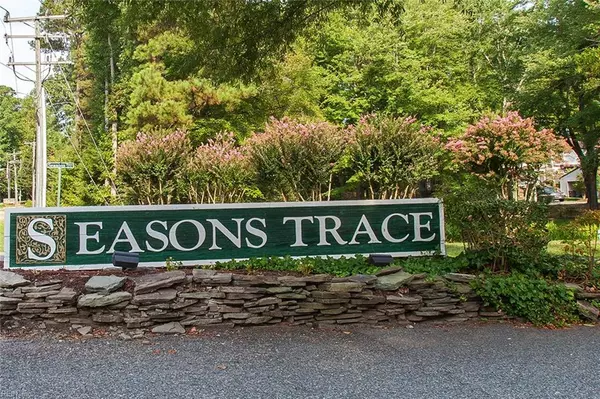$245,000
$245,000
For more information regarding the value of a property, please contact us for a free consultation.
524 Spring Trace Williamsburg, VA 23188
4 Beds
3.1 Baths
2,235 SqFt
Key Details
Sold Price $245,000
Property Type Other Types
Sub Type Attached-Simple
Listing Status Sold
Purchase Type For Sale
Square Footage 2,235 sqft
Price per Sqft $109
Subdivision Seasons Trace
MLS Listing ID 10278203
Sold Date 10/16/19
Style Transitional
Bedrooms 4
Full Baths 3
Half Baths 1
HOA Fees $155/mo
Year Built 1986
Annual Tax Amount $1,790
Lot Size 2,700 Sqft
Property Description
Waterfront! You're going to LOVE the serene and private setting of this charming waterfront town-home. A rare find on the pond in Season's Trace with water views from almost every room. Lots of improvements & upgrades: updated kitchen (new cabinets, new stainless steel GE appliances, & shelved pantry space), designer paint, carpet & laundry rm with high end Samsung front loading washer/dryer & built-in cabinets. Oak hardwood flrs and a lovely white brick natural gas FP in the family rm on the main level. A scrnd porch overlooking a mature wooded setting and pond view makes a great space to relax or entertain. The Master has two closets, and a great view of the pond. Fully finished w/o basement with a private deck and built-in planters overlooks the pond & fountains. The basement with full bathroom, Lg bedroom, 2nd family room with FP (812 sq ft) & a climate controlled storage closet. Attached 1 car garage (264 sq ft). Grass cutting, mulching, pruning and more covered by the HOA.
Location
State VA
County James City County
Community 118 - James City Co Middle
Area 118 - James City Co Middle
Zoning R2
Rooms
Other Rooms MBR with Bath, Pantry, Rec Room, Screened Porch, Utility Room
Interior
Interior Features Fireplace Gas-natural, Wood Stove
Hot Water Gas
Heating Forced Hot Air, Nat Gas
Cooling Central Air
Flooring Carpet, Ceramic, Vinyl, Wood
Fireplaces Number 2
Equipment Cable Hookup, Ceiling Fan, Gar Door Opener
Appliance Dishwasher, Disposal, Dryer, Dryer Hookup, Microwave, Elec Range, Refrigerator, Washer, Washer Hookup
Exterior
Exterior Feature Wooded
Garage Garage Att 1 Car
Garage Description 1
Fence None
Pool No Pool
Amenities Available Ground Maint, Playgrounds, Pool, Trash Pickup
Waterfront Description Pond
View Water, Wooded
Roof Type Asphalt Shingle
Building
Story 2.0000
Foundation Basement
Sewer City/County
Water City/County
Schools
Elementary Schools D.J. Montague Elementary
Middle Schools Lois S Hornsby Middle School
High Schools Lafayette
Others
Ownership Simple
Disclosures Disclosure Statement
Read Less
Want to know what your home might be worth? Contact us for a FREE valuation!

Our team is ready to help you sell your home for the highest possible price ASAP

© 2024 REIN, Inc. Information Deemed Reliable But Not Guaranteed
Bought with Abbitt Realty Company LLC







