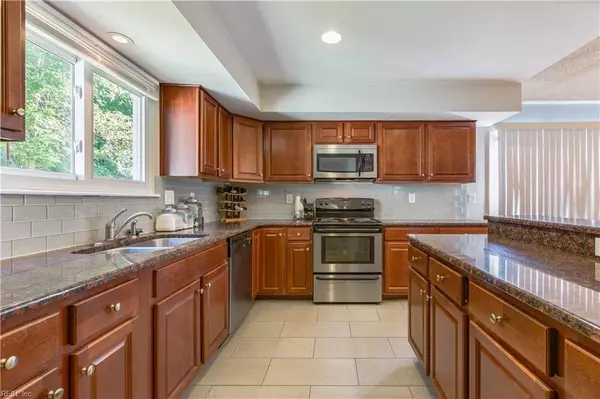$270,000
$270,000
For more information regarding the value of a property, please contact us for a free consultation.
4033 Foxwood DR Virginia Beach, VA 23462
3 Beds
2.1 Baths
2,308 SqFt
Key Details
Sold Price $270,000
Property Type Other Types
Sub Type Detached-Simple
Listing Status Sold
Purchase Type For Sale
Square Footage 2,308 sqft
Price per Sqft $116
Subdivision All Others Area 47
MLS Listing ID 10283253
Sold Date 10/15/19
Style Colonial,Transitional
Bedrooms 3
Full Baths 2
Half Baths 1
HOA Fees $40/mo
Year Built 1977
Annual Tax Amount $2,705
Lot Size 5,954 Sqft
Property Description
WELCOME HOME! Find this beautiful property minutes away from TowneCenter and Mt Trashmore in always desirable Virginia Beach! Walk in and immediately embrace the open floor plan - to your left enjoy a separate entertainment area, to your right enjoy an office area for those that work at home, or walk straight into an open foyer that leads to the living room, dining room and kitchen! With granite countertops, stainless steel appliances, and breakfast bar you can have guests over to entertain or simply relax in the living room with a fireplace for the fall and winter seasons. Upstairs contains the 2nd floor laundry and all your rooms to include the master suite featuring a full bath with his and her sinks and tons of closet space! Don’t forget the glass sliding doors overlooking your backyard just in case you want to add a 2nd floor deck in your future plans. Make it easy, see this one first so you can move in before the holidays!
Location
State VA
County Virginia Beach
Community 47 - South Central 2 Virginia Beach
Area 47 - South Central 2 Virginia Beach
Zoning PDH1
Rooms
Other Rooms Breakfast Area, MBR with Bath, Office/Study, Pantry, Utility Closet
Interior
Interior Features Bar, Cathedral Ceiling, Scuttle Access, Window Treatments
Hot Water Electric
Heating Forced Hot Air, Heat Pump, Two Zone
Cooling Central Air, Heat Pump, Two Zone
Flooring Carpet, Ceramic, Vinyl
Fireplaces Number 1
Equipment Cable Hookup, Ceiling Fan
Appliance Dishwasher, Dryer Hookup, Microwave, Elec Range, Refrigerator, Washer Hookup
Exterior
Exterior Feature Cul-De-Sac, Patio
Garage Garage Att 1 Car, Oversized Gar, 1 Space, Driveway Spc
Garage Description 1
Fence Back Fenced
Pool No Pool
Amenities Available Clubhouse, Playgrounds, Pool, Tennis Cts
Waterfront Description Not Waterfront
Roof Type Asphalt Shingle
Building
Story 2.0000
Foundation Slab
Sewer City/County
Water City/County
Schools
Elementary Schools White Oaks Elementary
Middle Schools Larkspur Middle
High Schools Green Run
Others
Ownership Simple
Disclosures Disclosure Statement, Prop Owners Assoc
Read Less
Want to know what your home might be worth? Contact us for a FREE valuation!

Our team is ready to help you sell your home for the highest possible price ASAP

© 2024 REIN, Inc. Information Deemed Reliable But Not Guaranteed
Bought with World Class Realty and Associates REALTORS







