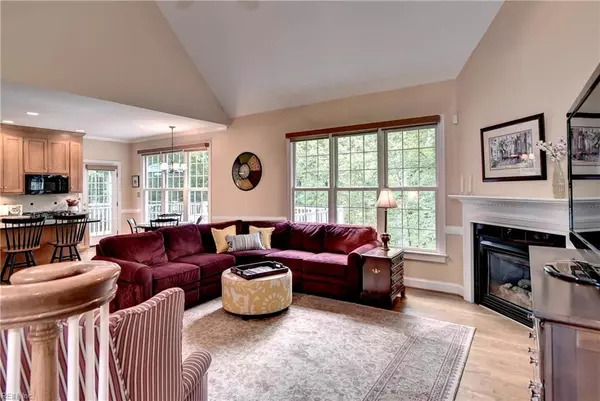$489,000
$489,000
For more information regarding the value of a property, please contact us for a free consultation.
113 Holly GRV Williamsburg, VA 23185
5 Beds
3.1 Baths
3,796 SqFt
Key Details
Sold Price $489,000
Property Type Other Types
Sub Type Detached-Simple
Listing Status Sold
Purchase Type For Sale
Square Footage 3,796 sqft
Price per Sqft $128
Subdivision Settlers Mill
MLS Listing ID 10259310
Sold Date 10/16/19
Style Transitional
Bedrooms 5
Full Baths 3
Half Baths 1
HOA Fees $66/mo
Year Built 2003
Annual Tax Amount $3,957
Lot Size 0.390 Acres
Property Description
Come home to your private oasis at the end of a cul-de-sac, backing to woods. Cross the welcoming front porch into the 2-story foyer, past the elegant dining room, and into the large family room with a wall of windows and gas fireplace. A great entertaining space, the family room opens to a great kitchen with large island and butler’s pantry. The inviting first floor master suite features its own deck overlooking woods and a huge closet/dressing room. Head upstairs to find three bedrooms with new carpet and a Jack and Jill bath. Downstairs a large rec room features a gas fireplace and wet bar. Plenty of room for a pool table (it conveys) and a generous seating area. The lower level also features a 5th bedroom, home gym, and flex room, perfect for conditioned storage or home office. The large wrap-around deck affords the perfect spot to unwind after a busy day as you sip your favorite beverage while listening to the birds and the babbling brook water feature. Welcome home!
Location
State VA
County James City County
Community 116 - James City Co Greater Jamestown
Area 116 - James City Co Greater Jamestown
Zoning R1
Rooms
Other Rooms 1st Floor BR, 1st Floor Master BR, Attic, Breakfast Area, MBR with Bath, Office/Study, Pantry, Porch, Rec Room
Interior
Interior Features Bar, Cathedral Ceiling, Fireplace Gas-natural, Pull Down Attic Stairs, Walk-In Closet, Window Treatments
Hot Water Electric
Heating Forced Hot Air, Nat Gas, Two Zone
Cooling Central Air, Two Zone
Flooring Carpet, Ceramic, Wood
Fireplaces Number 1
Equipment Ceiling Fan, Central Vac, Gar Door Opener, Jetted Tub, Security Sys
Appliance Dishwasher, Disposal, Dryer Hookup, Microwave, Gas Range, Refrigerator, Washer Hookup
Exterior
Exterior Feature Cul-De-Sac, Deck, Inground Sprinkler, Wooded
Garage Garage Att 2 Car, 4 Space, Off Street
Garage Description 1
Fence None
Pool No Pool
Amenities Available Clubhouse, Playgrounds, Pool, Tennis Cts
Waterfront Description Not Waterfront
View Wooded
Roof Type Asphalt Shingle
Building
Story 2.0000
Foundation Basement
Sewer City/County
Water City/County
Schools
Elementary Schools Clara Byrd Baker Elementary
Middle Schools Berkeley Middle
High Schools Jamestown
Others
Ownership Simple
Disclosures Disclosure Statement, Prop Owners Assoc
Read Less
Want to know what your home might be worth? Contact us for a FREE valuation!

Our team is ready to help you sell your home for the highest possible price ASAP

© 2024 REIN, Inc. Information Deemed Reliable But Not Guaranteed
Bought with Liz Moore & Associates LLC







