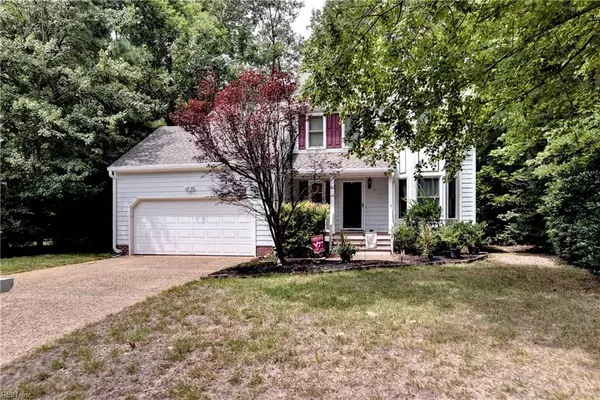$322,380
$322,380
For more information regarding the value of a property, please contact us for a free consultation.
3009 Chelsford WAY Williamsburg, VA 23185
4 Beds
2.1 Baths
1,989 SqFt
Key Details
Sold Price $322,380
Property Type Other Types
Sub Type Detached-Simple
Listing Status Sold
Purchase Type For Sale
Square Footage 1,989 sqft
Price per Sqft $162
Subdivision Berkeleys Green
MLS Listing ID 10274474
Sold Date 10/11/19
Style Transitional
Bedrooms 4
Full Baths 2
Half Baths 1
HOA Fees $51/mo
Year Built 1989
Annual Tax Amount $2,420
Lot Size 0.280 Acres
Property Description
Come see this charming former model home located next to a cul de sac with amazing upgrades to include a custom kitchen with granite counters, cherry cabinets with pull out drawers,18 x 18 heated porcelain tile floor in the kitchen and foyer, stainless steel appliances, gas range with oven, plus a double oven with a convection/microwave oven, hickory hardwood floors throughout, a 75 gallon gas hot water heater, 2.5 year young roof, and a remodeled master bath with Jacuzzi tub. The kitchen opens to the family room with a vaulted ceiling and skylights. Formal rooms include a living room and dining room. The siding was replaced, the gas fireplace replaced 2 years ago. The screen porch and deck overlook the level backyard which includes a 10 x 26 Boat pad.
Location
State VA
County James City County
Community 117 - James City Co Greater Route 5
Area 117 - James City Co Greater Route 5
Zoning R1
Rooms
Other Rooms Assigned Storage, Attic, Breakfast Area, Fin. Rm Over Gar, Foyer, MBR with Bath, Screened Porch
Interior
Interior Features Cathedral Ceiling, Fireplace Gas-natural, Pull Down Attic Stairs, Skylights, Walk-In Closet
Hot Water Gas
Heating Nat Gas, Programmable Thermostat
Cooling Central Air
Flooring Carpet, Ceramic, Wood
Fireplaces Number 1
Equipment Attic Fan, Cable Hookup, Ceiling Fan, Gar Door Opener, Jetted Tub
Appliance Dishwasher, Disposal, Dryer, Dryer Hookup, Energy Star Appliance(s), Microwave, Gas Range, Refrigerator, Washer, Washer Hookup
Exterior
Exterior Feature Cul-De-Sac, Deck
Garage Garage Att 2 Car
Garage Description 1
Fence None
Pool No Pool
Waterfront Description Not Waterfront
View Wooded
Roof Type Asphalt Shingle
Accessibility Front-mounted Range Controls
Building
Story 2.0000
Foundation Crawl
Sewer City/County
Water City/County
Schools
Elementary Schools Matoaka Elementary
Middle Schools Lois S Hornsby Middle School
High Schools Jamestown
Others
Ownership Simple
Disclosures Disclosure Statement, Prop Owners Assoc
Read Less
Want to know what your home might be worth? Contact us for a FREE valuation!

Our team is ready to help you sell your home for the highest possible price ASAP

© 2024 REIN, Inc. Information Deemed Reliable But Not Guaranteed







