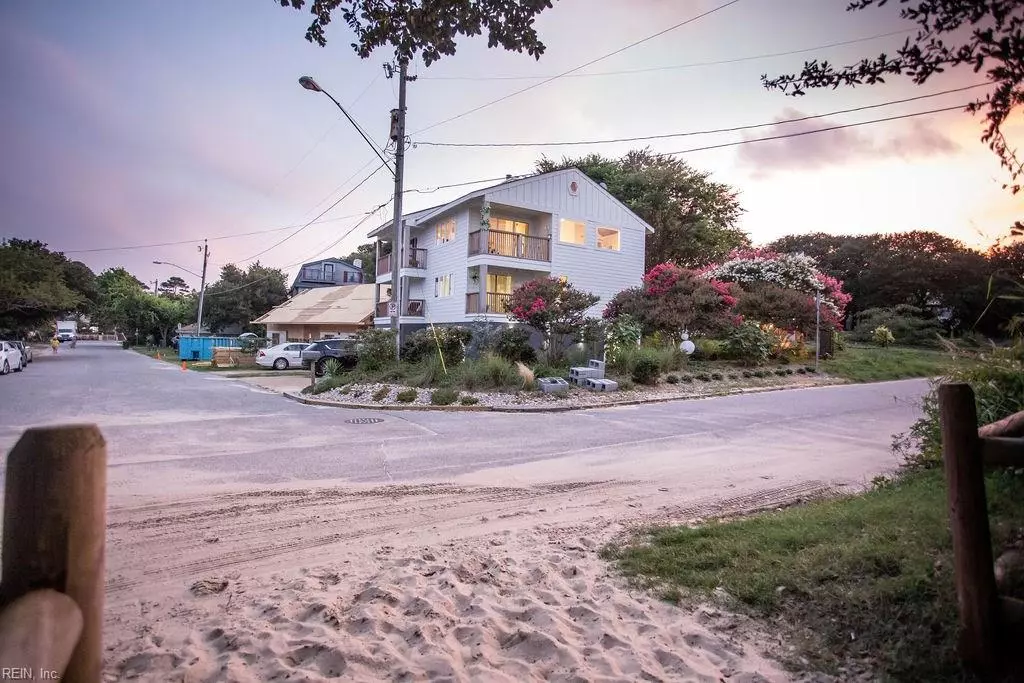$545,000
$545,000
For more information regarding the value of a property, please contact us for a free consultation.
4469 Ocean View AVE Virginia Beach, VA 23455
3 Beds
2 Baths
1,516 SqFt
Key Details
Sold Price $545,000
Property Type Other Types
Sub Type Attached-Simple
Listing Status Sold
Purchase Type For Sale
Square Footage 1,516 sqft
Price per Sqft $359
Subdivision Chesapeake Beach
MLS Listing ID 10271389
Sold Date 10/17/19
Style 2 Unit Condo,Contemp,Tri-Level
Bedrooms 3
Full Baths 2
Year Built 1986
Annual Tax Amount $3,535
Property Description
Modern luxury at the beach. 30ft to the beach access, property was gutted in 2017 and completely redone down to the subfloor. Come through side entrance with a custom made oversized teak door. Vaulted cedar plank ceilings and loft in open living area to kitchen with flush panel cabinets, beautiful lighting, stainless steel counters and handmade pine block on island. Low maintenance Coretec flooring throughout including stairs, which is perfect for beach life and pets. Beautiful updated bathrooms with tiled walls, modern vanities, showers, tubs, fixtures and lighting. Large garage with insulated aluminum firehouse garage doors. James Hardie siding with parged CMU block 1st floor. Simonton new construction windows, roof in 2016. HVAC 2017, whole house filtration system. Beautiful outdoor space.
Location
State VA
County Virginia Beach
Community 41 - Northwest Virginia Beach
Area 41 - Northwest Virginia Beach
Zoning R5R
Rooms
Other Rooms 1st Floor BR, Attic, Balcony, Breakfast Area, Loft, Office/Study, Utility Closet
Interior
Interior Features Bar, Cathedral Ceiling, Fireplace Electric, Scuttle Access, Skylights, Window Treatments
Hot Water Electric
Heating Electric, Heat Pump, Programmable Thermostat
Cooling Central Air, Heat Pump
Flooring Ceramic, Other
Fireplaces Number 1
Equipment Ceiling Fan, Water Softener
Appliance Dishwasher, Disposal, Dryer, Energy Star Appliance(s), Gas Range, Refrigerator, Washer
Exterior
Exterior Feature Patio
Parking Features Garage Att 2 Car, 2 Space, Driveway Spc, Street
Garage Description 1
Fence Partial, Wood Fence
Pool No Pool
Waterfront Description Not Waterfront
View Bay
Roof Type Asphalt Shingle
Building
Story 3.0000
Foundation Slab
Sewer City/County
Water City/County
Schools
Elementary Schools Hermitage Elementary
Middle Schools Great Neck Middle
High Schools Frank W. Cox
Others
Ownership Simple
Disclosures Disclosure Statement, Pet on Premises
Read Less
Want to know what your home might be worth? Contact us for a FREE valuation!

Our team is ready to help you sell your home for the highest possible price ASAP

© 2024 REIN, Inc. Information Deemed Reliable But Not Guaranteed







