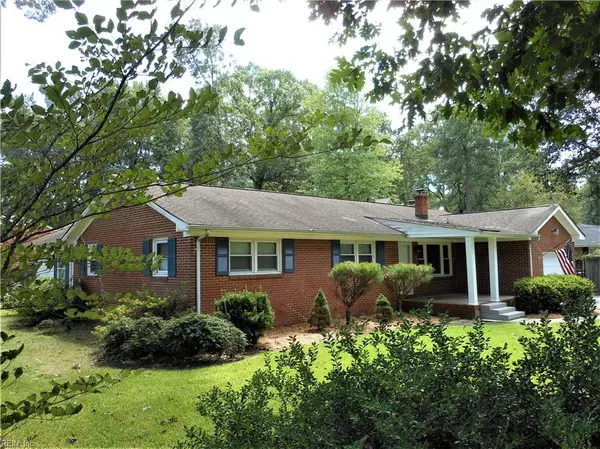$286,000
$286,000
For more information regarding the value of a property, please contact us for a free consultation.
821 Englewood DR Chesapeake, VA 23320
3 Beds
2 Baths
1,700 SqFt
Key Details
Sold Price $286,000
Property Type Other Types
Sub Type Detached-Simple
Listing Status Sold
Purchase Type For Sale
Square Footage 1,700 sqft
Price per Sqft $168
Subdivision Greenwood Estates
MLS Listing ID 10279181
Sold Date 10/18/19
Style Ranch,Traditional
Bedrooms 3
Full Baths 2
Year Built 1966
Annual Tax Amount $2,603
Lot Size 0.341 Acres
Property Description
Impressive BRICK RANCH is Move-In Ready! Features SIX ROOMS of Like New, Refinished, HARDWOOD FLOORS, Oversized Master Suite features Walk-in Closet, Jetted Tub + Separate Shower! Discover the Updated Eat-In Kitchen, All New STAINLESS APPLIANCES, Remodeled Baths, Separate Family Room, Fireplace, Sun Porch AND Both Attached & Detached Garages! LOADS OF PARKING on this One-Third ACRE, Corner Lot -- Bring Your Boat, Work Truck or RV too - NO Fees nor Association to worry about! BIG 2-Car Detached Garage measures 20’ X 20’ and features Permanent Stairs to Huge, Unfinished Room Above. FANTASTIC NEIGHBORHOOD features very limited car or pedestrian traffic, Mature Trees, Green Space all around, and “One way in & One way out” Entrance off Battlefield Blvd. Enjoy Extras like Recessed Lights, Washer & Dryer, and the Fabulous Chesapeake Location near lively Greenbrier - No Tunnels, No tolls, No nearby bridges either & Very Convenient to Interstate 64! Stop Looking for a house . . Come Find It!
Location
State VA
County Chesapeake
Community 32 - South Chesapeake
Area 32 - South Chesapeake
Zoning R15S
Rooms
Other Rooms 1st Floor BR, 1st Floor Master BR, Attic, Breakfast Area, MBR with Bath, Porch, Sun Room
Interior
Interior Features Bar, Fireplace Wood, Pull Down Attic Stairs, Walk-In Closet, Window Treatments
Hot Water Electric
Heating Heat Pump
Cooling Central Air
Flooring Carpet, Ceramic, Wood
Fireplaces Number 1
Equipment Ceiling Fan, Jetted Tub
Appliance Dishwasher, Disposal, Dryer, Microwave, Elec Range, Refrigerator, Washer
Exterior
Exterior Feature Corner, Wooded
Garage Garage Att 1 Car, Garage Det 2 Car, Oversized Gar, Multi Car
Garage Description 1
Fence Back Fenced, Full, Privacy
Pool No Pool
Waterfront Description Not Waterfront
View Wooded
Roof Type Asphalt Shingle
Building
Story 1.0000
Foundation Crawl
Sewer City/County
Water City/County
Schools
Elementary Schools B.M. Williams Primary
Middle Schools Crestwood Middle
High Schools Oscar Smith
Others
Ownership Simple
Disclosures Disclosure Statement, Related to Seller
Read Less
Want to know what your home might be worth? Contact us for a FREE valuation!

Our team is ready to help you sell your home for the highest possible price ASAP

© 2024 REIN, Inc. Information Deemed Reliable But Not Guaranteed
Bought with Better Homes&Gardens R.E. Native American Grp







