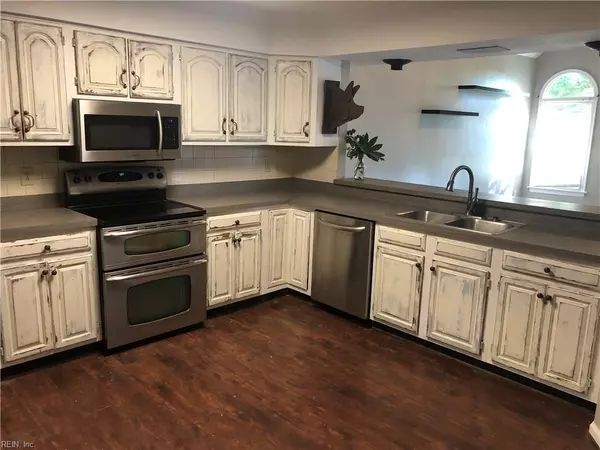$310,000
$310,000
For more information regarding the value of a property, please contact us for a free consultation.
2205 Timberdale CT Virginia Beach, VA 23456
4 Beds
3 Baths
2,300 SqFt
Key Details
Sold Price $310,000
Property Type Other Types
Sub Type Detached-Simple
Listing Status Sold
Purchase Type For Sale
Square Footage 2,300 sqft
Price per Sqft $134
Subdivision Glenwood - 418
MLS Listing ID 10279497
Sold Date 10/18/19
Style Cape Cod,Traditional
Bedrooms 4
Full Baths 3
HOA Fees $42/mo
Year Built 1988
Annual Tax Amount $2,798
Lot Size 6,098 Sqft
Property Description
You will be proud to live here!!!! Home sits on a quiet cul-de-sac in a beautiful country club neighborhood, over looking the lake and the 8th green at Honeybee Golf Course. Enjoy your morning coffee or a night cap off the Master Bedroom private backdoor entrance to charming yard. Awesome home for large family. Massive size rooms. Three bedrooms upstairs and Master bedroom down. Spacious airy office is quieted located directly off the front foyer with private french doors. Cuddle by the fire in either the master bedroom or the living room. Brand new carpeting and flooring throughout. Tons of extras, Fire-pit, great man-cave garage, Walk-in closets, spa tub and shower in Master Suite. Won't last! Great schools, centrally located in the middle of Chesa, VA Beach and Norfolk area.
Location
State VA
County Virginia Beach
Community 47 - South Central 2 Virginia Beach
Area 47 - South Central 2 Virginia Beach
Zoning PDH2
Rooms
Other Rooms 1st Floor Master BR, Attic, Foyer, MBR with Bath, Office/Study, Pantry, Utility Closet
Interior
Interior Features Cathedral Ceiling, Fireplace Gas-natural, Fireplace Wood, Master BR FP, Walk-In Closet, Window Treatments
Hot Water Gas
Heating Heat Pump, Propane Gas
Cooling Heat Pump
Flooring Carpet, Ceramic, Laminate
Fireplaces Number 2
Equipment Attic Fan, Cable Hookup, Ceiling Fan, Gar Door Opener, Jetted Tub, Satellite Dish
Appliance Dishwasher, Disposal, Dryer, Microwave, Washer
Exterior
Exterior Feature Cul-De-Sac, Deck, Golf Course Lot, Patio
Garage Garage Att 1 Car, 2 Space, Off Street, Driveway Spc
Garage Description 1
Fence Back Fenced, Privacy, Wood Fence
Pool No Pool
Amenities Available Cable, Golf, Ground Maint, Playgrounds, Pool, Trash Pickup
Waterfront Description Lake
View Golf, Water
Roof Type Asphalt Shingle
Building
Story 2.0000
Foundation Slab
Sewer City/County
Water City/County
Schools
Elementary Schools Glenwood Elementary
Middle Schools Salem Middle
High Schools Salem
Others
Ownership Simple
Disclosures Disclosure Statement, Prop Owners Assoc
Read Less
Want to know what your home might be worth? Contact us for a FREE valuation!

Our team is ready to help you sell your home for the highest possible price ASAP

© 2024 REIN, Inc. Information Deemed Reliable But Not Guaranteed
Bought with Coldwell Banker Professional Realtors







