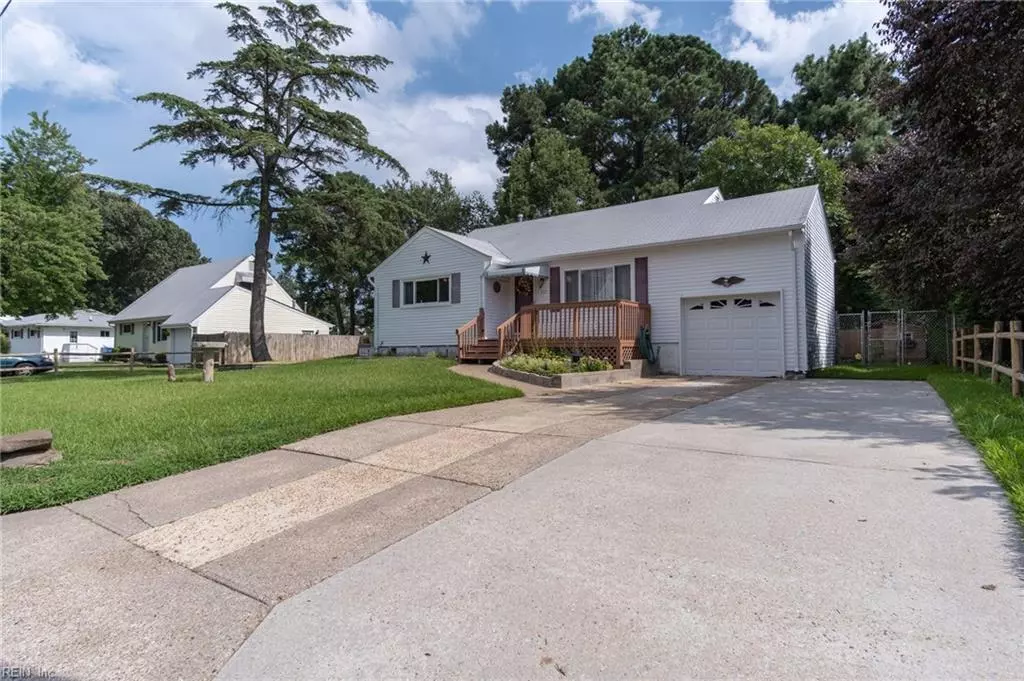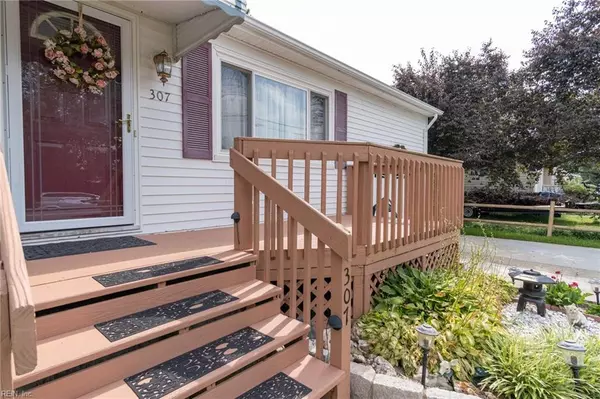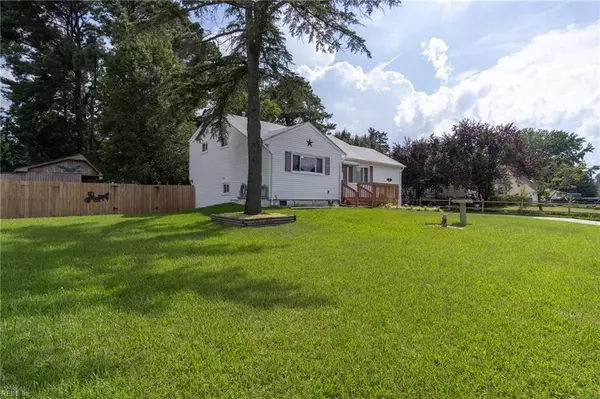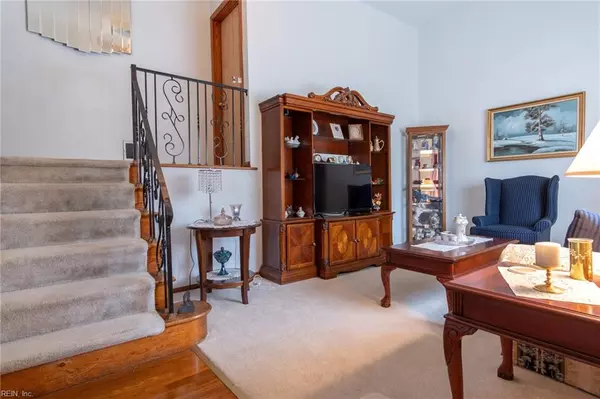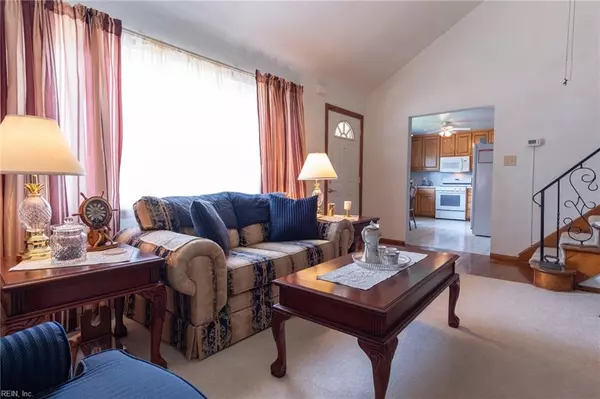$215,000
$215,000
For more information regarding the value of a property, please contact us for a free consultation.
307 Oaklette DR Chesapeake, VA 23325
3 Beds
2 Baths
1,573 SqFt
Key Details
Sold Price $215,000
Property Type Other Types
Sub Type Detached-Simple
Listing Status Sold
Purchase Type For Sale
Square Footage 1,573 sqft
Price per Sqft $136
Subdivision Fairview Manor
MLS Listing ID 10270991
Sold Date 10/18/19
Style Tri-Level
Bedrooms 3
Full Baths 2
Year Built 1954
Annual Tax Amount $1,939
Property Description
3 BEDROOMS, 2 FULL BATHROOM TRI-LEVEL HOME. TWO FAMILY LIVING AREAS. HARDWOOD FLOORS ARE UNDER THE CARPET ON THE FIRST FLOOR LIVING AREA, BEDROOMS, AND UPSTAIRS HALLWAY. LAUNDRY AREA HAS BEEN CONVERTED TO AN OFFICE BUT CAN EASILY BE CHANGED BACK. YOU WILL LOVE THIS HOME BUT IF YOUR AN OUTDOOR PERSON THIS HOME IS FOR YOU! LARGE SHADED/FENCED BACKYARD WITH RAISED GARDEN, WORKSHOP WITH ELECTRICITY AND WATER FAUCETS ON THE EXTERIOR. WORKSHOP ALSO HAS AN ATTACHED SHED. COVERED PATIO FOR FAMILY GATHERINGS WITH A FOOD TABLE AND ELECTRICAL OUTLETS. THE HOME HAS MULTIPLE EXTERIOR POWER OUTLETS & AND FAUCETS. ALL UTILITIES ARE UNDERGROUND. WASHER AND DRYER CONVEY AS-IS. PLAYHOUSE DOES NOT CONVEY. PARTIAL HOME WARRANTY CONVEYS.
Location
State VA
County Chesapeake
Community 31 - Central Chesapeake
Area 31 - Central Chesapeake
Zoning RES
Rooms
Other Rooms Porch, Workshop
Interior
Hot Water Gas
Heating Floor Furn, Nat Gas
Cooling Central Air
Flooring Carpet, Vinyl, Wood
Appliance Dishwasher, Dryer, Gas Range, Refrigerator, Washer
Exterior
Exterior Feature Patio, Storage Shed
Parking Features Garage Att 1 Car, Multi Car, Driveway Spc
Garage Description 1
Fence Back Fenced, Wood Fence
Pool No Pool
Waterfront Description Not Waterfront
Roof Type Asphalt Shingle
Building
Story 3.0000
Foundation Crawl
Sewer City/County
Water City/County
Schools
Elementary Schools Sparrow Road Intermediate
Middle Schools Indian River Middle
High Schools Indian River
Others
Ownership Simple
Disclosures Disclosure Statement
Read Less
Want to know what your home might be worth? Contact us for a FREE valuation!

Our team is ready to help you sell your home for the highest possible price ASAP

© 2025 REIN, Inc. Information Deemed Reliable But Not Guaranteed
Bought with Better Homes&Gardens R.E. Native American Grp


