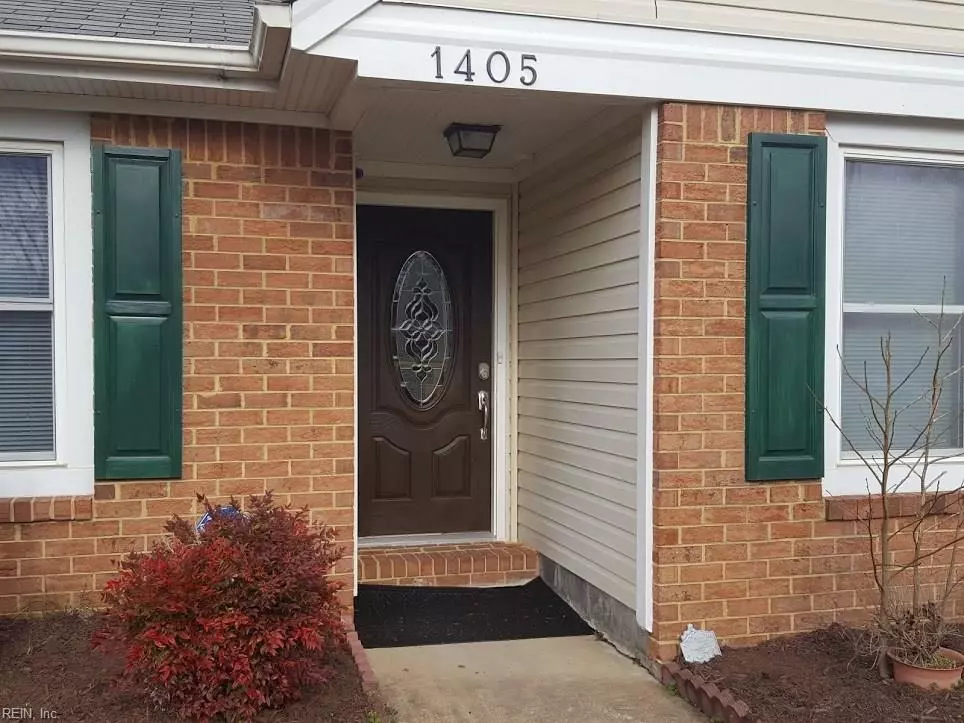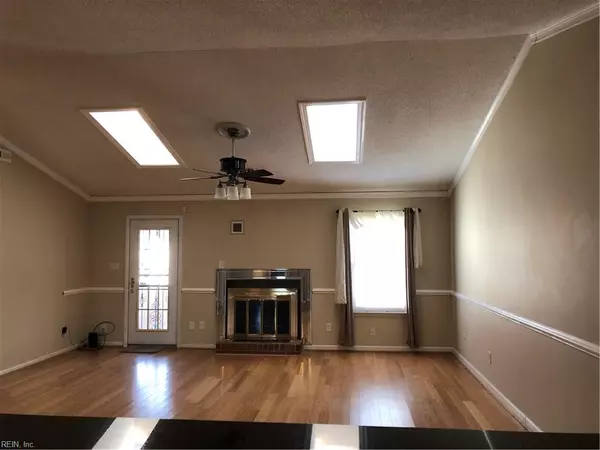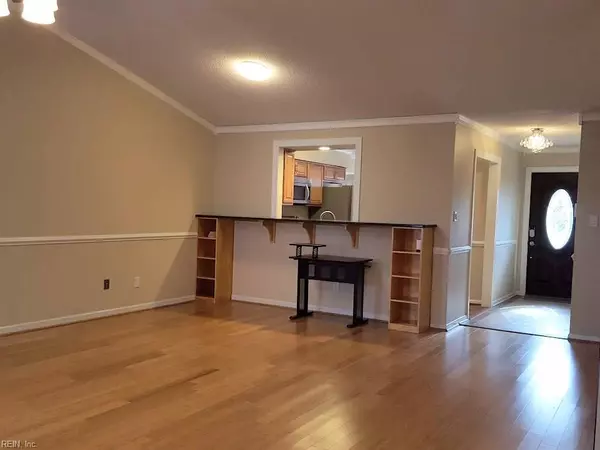$222,000
$222,000
For more information regarding the value of a property, please contact us for a free consultation.
1405 Keaton WAY Chesapeake, VA 23321
4 Beds
2 Baths
2,047 SqFt
Key Details
Sold Price $222,000
Property Type Other Types
Sub Type Detached-Simple
Listing Status Sold
Purchase Type For Sale
Square Footage 2,047 sqft
Price per Sqft $108
Subdivision Hartwood South
MLS Listing ID 10276443
Sold Date 10/18/19
Style Ranch
Bedrooms 4
Full Baths 2
Year Built 1989
Annual Tax Amount $2,188
Lot Size 0.327 Acres
Property Description
FANTASTIC 4 BEDROOM 2 BATH RANCH - STYLE HOME WITH OVER 2000 SQUARE FEET OF OPEN LIVING SPACE. BEAUTIFUL EAT-IN KITCHEN WITH SS APPLIANCES, BREAKFAST BAR, LARGE PANTRY, LOTS OF CABINETS & GRANITE COUNTERS. HUGE LIVINGROOM WITH VAULTED CEILING, SKYLIGHTS & GAS FIREPLACE. SPACIOUS BEDROOMS & CLOSET SPACE. LARGE MASTER SUITE WITH PRIVATE BATH & WALK-IN CLOSET. LARGE FENCED BACK YARD. SCHEDULE YOUR TOUR TODAY!
Location
State VA
County Chesapeake
Community 33 - West Chesapeake
Area 33 - West Chesapeake
Zoning R10S
Rooms
Other Rooms 1st Floor BR, 1st Floor Master BR, Breakfast Area, Converted Gar, MBR with Bath, Pantry, Porch, Screened Porch, Utility Closet
Interior
Interior Features Cathedral Ceiling, Fireplace Gas-natural, Skylights, Window Treatments
Hot Water Electric
Heating Nat Gas
Cooling Central Air, Heat Pump
Flooring Bamboo, Ceramic, Wood
Fireplaces Number 1
Equipment Ceiling Fan, Security Sys
Appliance Dishwasher, Disposal, Dryer Hookup, Microwave, Elec Range, Refrigerator, Washer Hookup
Exterior
Exterior Feature Patio, Storage Shed
Garage Off Street, Driveway Spc
Fence Back Fenced, Chain Link, Wood Fence
Pool No Pool
Waterfront Description Not Waterfront
Roof Type Asphalt Shingle
Building
Story 1.0000
Foundation Slab
Sewer City/County
Water City/County
Schools
Elementary Schools Southwestern Elementary
Middle Schools Jolliff Middle
High Schools Western Branch
Others
Ownership Simple
Disclosures Disclosure Statement
Read Less
Want to know what your home might be worth? Contact us for a FREE valuation!

Our team is ready to help you sell your home for the highest possible price ASAP

© 2024 REIN, Inc. Information Deemed Reliable But Not Guaranteed
Bought with Pacific Realty Team







