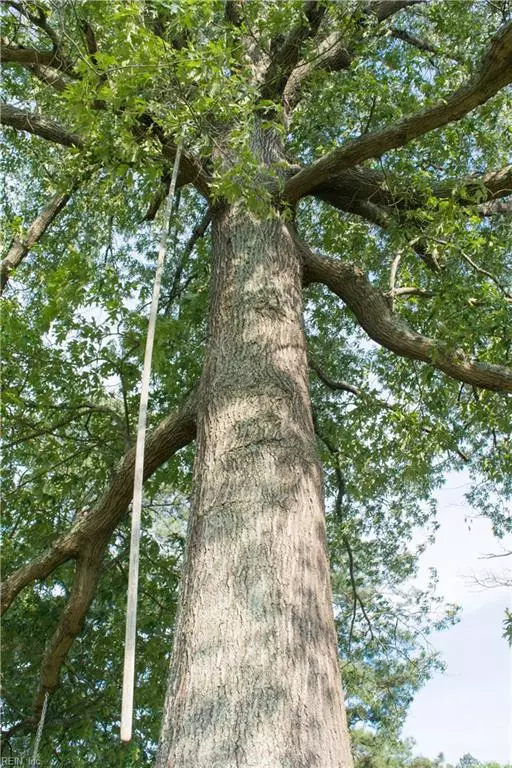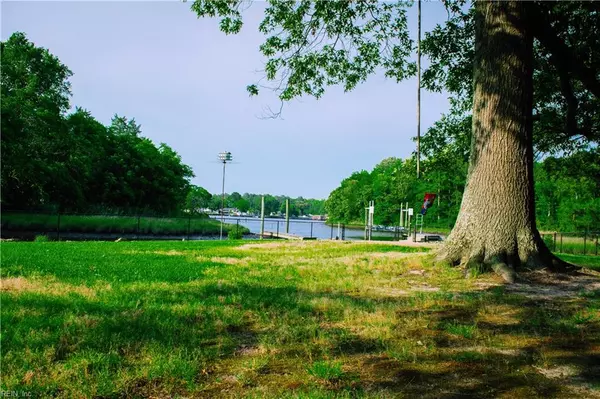$328,900
$328,900
For more information regarding the value of a property, please contact us for a free consultation.
1005 Shore RD Chesapeake, VA 23323
3 Beds
1.2 Baths
1,714 SqFt
Key Details
Sold Price $328,900
Property Type Other Types
Sub Type Detached-Simple
Listing Status Sold
Purchase Type For Sale
Square Footage 1,714 sqft
Price per Sqft $191
Subdivision Geneva Shores
MLS Listing ID 10253889
Sold Date 10/18/19
Style Ranch
Bedrooms 3
Full Baths 1
Half Baths 2
Year Built 1966
Annual Tax Amount $2,355
Lot Size 0.753 Acres
Property Description
Walk into this back yard and you are in paradise! Waterfront Location, Boat Ramp, Boat Lift and Dock. All in pristine condition! Just under one acre on tidal water with deep water access. Upgraded home with so many awesome touches its too many to list. New paint throughout, remodeled bathrooms, hard wood floors - carpet in living and bedrooms. Stainless steel appliances, granite counter tops and custom cabinets with wet bar. Breakfast nook overlooking the water. 32X21 Detached garage w/ Full attic, wired for electricity, and has water. Full top floor for storage, 2 Garage doors in front and back. 25X20 patio on water. 2 Driveways. Custom blinds convey. Wired for Surround Sound. Dim-able recessed lighting, new vapor barrier, flood policy 860/yr. home has been on pest and moisture contract for the last decade! All wood on home is wrapped, windows 6 yrs old. You have to see this gem to believe it. Nothing is left to wonder. The quality of this home far outweighs the price!!
Location
State VA
County Chesapeake
Community 32 - South Chesapeake
Area 32 - South Chesapeake
Zoning R10S
Rooms
Other Rooms 1st Floor BR, 1st Floor Master BR, Assigned Storage, Attic, Breakfast Area, Converted Gar, MBR with Bath, Pantry, Porch, Rec Room, Sun Room, Workshop
Interior
Interior Features Bar, Window Treatments
Hot Water Gas
Heating Forced Hot Air, Nat Gas
Cooling Central Air
Flooring Carpet, Ceramic, Wood
Equipment Cable Hookup, Ceiling Fan
Appliance Dishwasher, Disposal, Dryer Hookup, Microwave, Gas Range, Refrigerator, Washer Hookup
Exterior
Exterior Feature Patio, Storage Shed, Well
Garage Garage Det 2 Car, Off Street, Driveway Spc
Garage Description 1
Fence Back Fenced
Pool No Pool
Waterfront Description Boat Lift,Canal,Deep Water Access,Dock,Navigable,River
View River, Water
Roof Type Asphalt Shingle
Accessibility Low Pile Carpet, Main Floor Laundry
Building
Story 1.0000
Foundation Crawl
Sewer City/County
Water City/County
Schools
Elementary Schools G.A. Treakle Elementary
Middle Schools Deep Creek Middle
High Schools Deep Creek
Others
Ownership Simple
Disclosures Pet on Premises
Read Less
Want to know what your home might be worth? Contact us for a FREE valuation!

Our team is ready to help you sell your home for the highest possible price ASAP

© 2024 REIN, Inc. Information Deemed Reliable But Not Guaranteed
Bought with Nuvia Rivera & Associates







