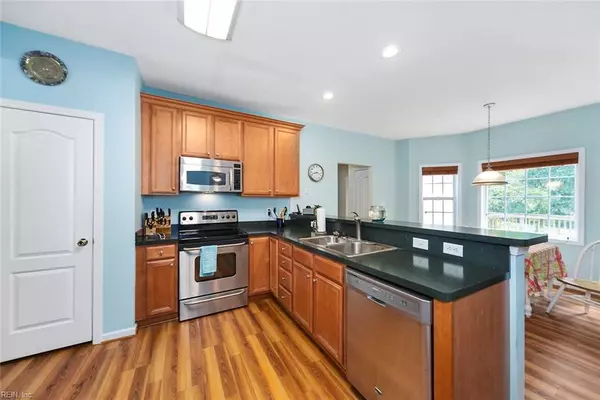$395,000
$395,000
For more information regarding the value of a property, please contact us for a free consultation.
3000 Jib CT Suffolk, VA 23435
5 Beds
3 Baths
3,605 SqFt
Key Details
Sold Price $395,000
Property Type Other Types
Sub Type Detached-Simple
Listing Status Sold
Purchase Type For Sale
Square Footage 3,605 sqft
Price per Sqft $109
Subdivision Harbour Breeze Estates
MLS Listing ID 10279602
Sold Date 10/21/19
Style Traditional,Transitional
Bedrooms 5
Full Baths 3
HOA Fees $40/mo
Year Built 2005
Annual Tax Amount $4,077
Property Description
Recently updated and lovingly maintained home in the sought after Harbour Breeze Estates community! Feels like country living, yet so close to everything Northern Suffolk has to offer, with quick interstate access to all of Hampton Roads. 5 bedrooms and 3 full baths featuring an amazing master suite with master bathroom including jetted soaking tub and separate shower. All bedrooms are extremely large. What you won't find anywhere else is this serene setting on the banks of a quiet creek. Peaceful nights in your giant screened in deck overlooking nature, you won't even realize you have neighbors. This home is truly an oasis! And if that isn't enough, the downstairs in-law bedroom boasts a handicap equipped bathroom, and even a separate entrance with handicap access. Perfect for multi-generational families or guests. You don't want to miss this gem!
Location
State VA
County Suffolk
Community 61 - Northeast Suffolk
Area 61 - Northeast Suffolk
Rooms
Other Rooms 1st Floor BR, 1st Floor Master BR, Attic, Breakfast Area, Fin. Rm Over Gar, Foyer, In-Law Suite, MBR with Bath, Office/Study, Pantry, Porch, Screened Porch, Utility Room, Workshop
Interior
Interior Features Bar, Cathedral Ceiling, Fireplace Gas-natural, Handicap, Pull Down Attic Stairs, Walk-In Closet, Window Treatments
Hot Water Gas
Heating Heat Pump, Nat Gas, Programmable Thermostat
Cooling Central Air
Flooring Carpet, Ceramic, Laminate, Vinyl
Fireplaces Number 1
Equipment Attic Fan, Cable Hookup, Ceiling Fan, Gar Door Opener, Jetted Tub, Security Sys
Appliance 220 V Elec, Dishwasher, Disposal, Dryer, Dryer Hookup, Microwave, Elec Range, Refrigerator, Washer, Washer Hookup
Exterior
Exterior Feature Cul-De-Sac, Deck, Inground Sprinkler, Irrigation Control, Well, Wooded
Parking Features Garage Att 2 Car, Oversized Gar, Multi Car, Driveway Spc
Garage Description 1
Fence None
Pool No Pool
Amenities Available Playgrounds
Waterfront Description Creek
View Water, Wooded
Roof Type Asphalt Shingle
Building
Story 2.0000
Foundation Crawl
Sewer City/County
Water City/County
Schools
Elementary Schools Creekside Elementary
Middle Schools John Yeates Middle
High Schools Nansemond River
Others
Ownership Simple
Disclosures Disclosure Statement, Prop Owners Assoc
Read Less
Want to know what your home might be worth? Contact us for a FREE valuation!

Our team is ready to help you sell your home for the highest possible price ASAP

© 2024 REIN, Inc. Information Deemed Reliable But Not Guaranteed
Bought with Fathom Realty







