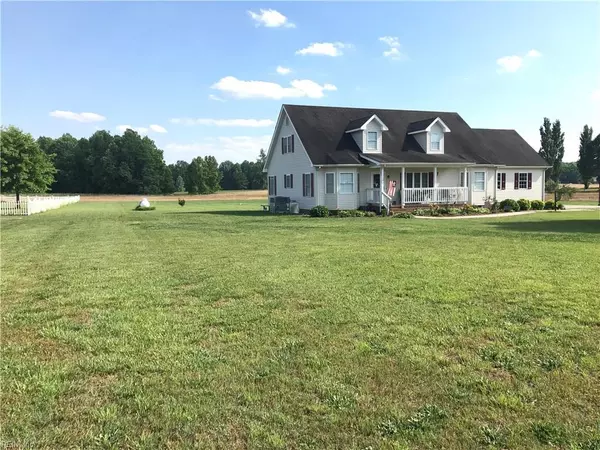$265,000
$265,000
For more information regarding the value of a property, please contact us for a free consultation.
32356 Unity RD Ivor, VA 23866
5 Beds
3.1 Baths
2,640 SqFt
Key Details
Sold Price $265,000
Property Type Other Types
Sub Type Detached-Simple
Listing Status Sold
Purchase Type For Sale
Square Footage 2,640 sqft
Price per Sqft $100
Subdivision All Others Area 68
MLS Listing ID 10261436
Sold Date 10/18/19
Style Cape Cod
Bedrooms 5
Full Baths 3
Half Baths 1
Year Built 1997
Annual Tax Amount $1,633
Lot Size 1.490 Acres
Property Description
Welcome to a country oasis! This updated Cape Cod has 5 bedrooms/3.5 bath home offers tons of room and storage space. The kitchen has newer Stainless Steel Appliances. Brand New HVAC for 1st floor installed last August. Extremely large bonus room upstairs with 2 bedrooms, adjoining bath and closet. A gas log fireplace. Master bedroom offers a walk in closet and bath. Come take in the view from the front and back porches. 2 car garage. Tons of storage space. Quiet country living at its best with great travel time to all of Hampton Roads or Petersburg area.
Location
State VA
County Southampton County
Community 68 - Southampton - North
Area 68 - Southampton - North
Zoning A-1
Rooms
Other Rooms 1st Floor BR, 1st Floor Master BR, MBR with Bath, Porch
Interior
Interior Features Fireplace Gas-propane, Scuttle Access, Walk-In Closet
Hot Water Electric
Heating Forced Hot Air, Heat Pump, Propane Gas
Cooling 16+ SEER A/C
Flooring Carpet, Vinyl
Fireplaces Number 1
Equipment Attic Fan, Ceiling Fan, Gar Door Opener, Satellite Dish
Appliance 220 V Elec, Dishwasher, Dryer Hookup, Microwave, Elec Range, Refrigerator, Washer Hookup
Exterior
Exterior Feature Deck
Garage Garage Att 2 Car, Driveway Spc
Garage Description 1
Fence None
Pool No Pool
Waterfront Description Not Waterfront
View Wooded
Roof Type Asphalt Shingle
Building
Story 2.0000
Foundation Crawl
Sewer Septic
Water Well
Schools
Elementary Schools Nottoway Elementary
Middle Schools Southampton Middle
High Schools Southampton
Others
Ownership Simple
Disclosures Disclosure Statement, Owner Agent, Pet on Premises
Read Less
Want to know what your home might be worth? Contact us for a FREE valuation!

Our team is ready to help you sell your home for the highest possible price ASAP

© 2024 REIN, Inc. Information Deemed Reliable But Not Guaranteed
Bought with Saunders Real Estate Professionals LLC







