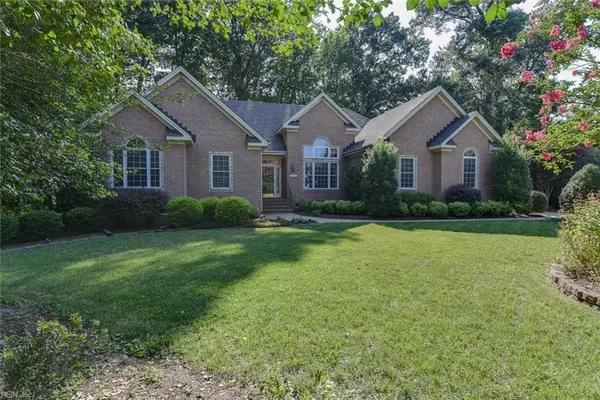$385,000
$385,000
For more information regarding the value of a property, please contact us for a free consultation.
104 Clipper Creek CT Smithfield, VA 23430
4 Beds
2.1 Baths
2,864 SqFt
Key Details
Sold Price $385,000
Property Type Other Types
Sub Type Detached-Simple
Listing Status Sold
Purchase Type For Sale
Square Footage 2,864 sqft
Price per Sqft $134
Subdivision Gatling Pointe
MLS Listing ID 10279188
Sold Date 10/21/19
Style Ranch
Bedrooms 4
Full Baths 2
Half Baths 1
HOA Fees $34/mo
Year Built 1998
Annual Tax Amount $3,018
Lot Size 0.480 Acres
Property Description
You are going to love this one level, low maintenance home in a cul-de-sac with fenced back yard. This kitchen is larger than most others homes of the same size. Great for entertaining. There is lots of counter top space for food preparation and an abundance of cabinets for storage. High ceilings and tall windows give a feeling of spaciousness and let in plenty of natural light. A screened porch off the kitchen lets you and your company enjoy the outdoors. The master bedroom is generous in size with a luxury bath attached. There are also two other bedrooms on the main level. Bedroom four is over the two car garage and works well for home office, man cave, or exercise area. The yard is stunning. Beautiful plants and flowers provide year round color and the mature trees provide shade for afternoon comfort on the large deck with natural gas for grilling. Optional membership in the Gatling Pointe Yacht Club is available, which is within walking distance. Boat slips are also available.
Location
State VA
County Isle Of Wight County
Community 64 - Smithfield
Area 64 - Smithfield
Zoning NC
Rooms
Other Rooms 1st Floor BR, 1st Floor Master BR, Attic, Fin. Rm Over Gar, Foyer, MBR with Bath, Pantry, Screened Porch, Utility Room
Interior
Interior Features Cathedral Ceiling, Fireplace Electric, Fireplace Gas-natural, Pull Down Attic Stairs, Walk-In Attic, Walk-In Closet, Window Treatments
Hot Water Gas
Heating Forced Hot Air, Nat Gas, Programmable Thermostat, Two Zone
Cooling Central Air, Two Zone
Flooring Carpet, Ceramic, Wood
Fireplaces Number 2
Equipment Cable Hookup, Ceiling Fan, Gar Door Opener, Jetted Tub
Appliance 220 V Elec, Dishwasher, Disposal, Dryer, Microwave, Elec Range, Refrigerator, Washer
Exterior
Exterior Feature Cul-De-Sac, Deck, Inground Sprinkler, Irrigation Control, Wooded
Garage Garage Att 2 Car, Driveway Spc
Garage Description 1
Fence Back Fenced, Wood Fence
Pool No Pool
Amenities Available Playgrounds
Waterfront Description Not Waterfront
View Wooded
Roof Type Asphalt Shingle
Accessibility Main Floor Laundry
Building
Story 1.5000
Foundation Crawl
Sewer City/County
Water City/County
Schools
Elementary Schools Carrollton Elementary
Middle Schools Smithfield Middle
High Schools Smithfield
Others
Ownership Simple
Disclosures Disclosure Statement, Prop Owners Assoc
Read Less
Want to know what your home might be worth? Contact us for a FREE valuation!

Our team is ready to help you sell your home for the highest possible price ASAP

© 2024 REIN, Inc. Information Deemed Reliable But Not Guaranteed
Bought with BHHS Towne Realty







