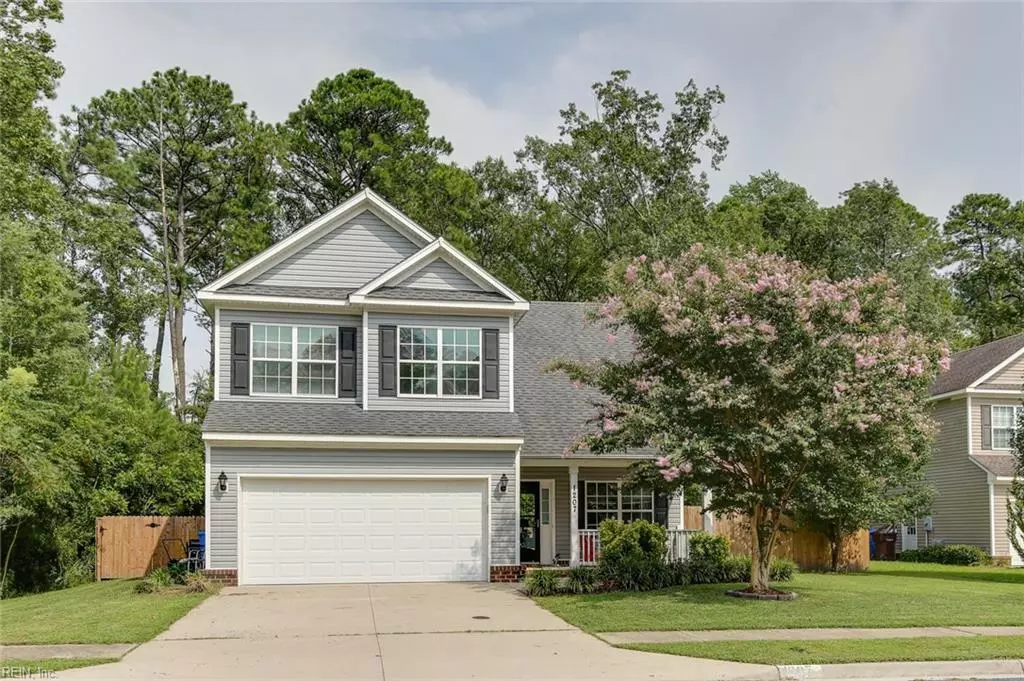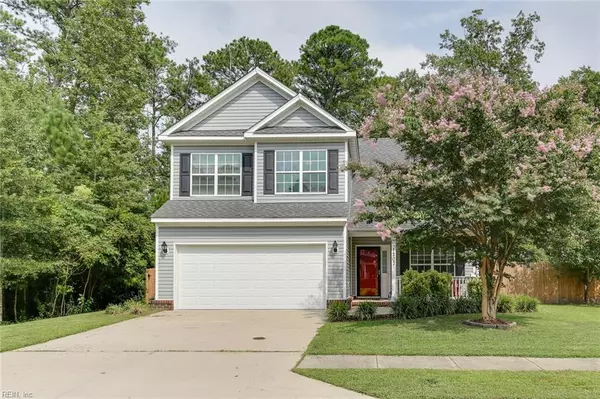$300,000
$300,000
For more information regarding the value of a property, please contact us for a free consultation.
1207 Monarch RCH Chesapeake, VA 23320
4 Beds
2.1 Baths
1,890 SqFt
Key Details
Sold Price $300,000
Property Type Other Types
Sub Type Detached-Simple
Listing Status Sold
Purchase Type For Sale
Square Footage 1,890 sqft
Price per Sqft $158
Subdivision Dominion Meadows
MLS Listing ID 10276419
Sold Date 10/21/19
Style Transitional
Bedrooms 4
Full Baths 2
Half Baths 1
Year Built 2010
Annual Tax Amount $2,873
Property Description
This home is located in Dominion Forest, next to sought after Dominion Lakes, and near the interstate entrance, makes it an easy commute to any part of Hampton Roads. A new HVAC System has been installed only 3 months ago. Features a 30 year architectural roof and Granite countertops in the kitchen. Wide open downstairs makes for easy living! Huge eat in kitchen allows everyone to gather there. The master bedroom has a separate ceramic tile shower surround and a spa-worthy jetted bath tub. 3 more good sized bedrooms and hall bath round out the upstairs. This home also includes a spacious back yard with plenty of room for all the extras you may need. The fully fenced year round has NO NEIGHBORS behind, offering nice privacy! Located on a cul de sac, you will love the privacy. open house Saturday August 24th from 1pm to 3pm.
Location
State VA
County Chesapeake
Community 32 - South Chesapeake
Area 32 - South Chesapeake
Zoning R15S
Rooms
Other Rooms Attic, Porch, Utility Closet
Interior
Interior Features Cathedral Ceiling, Fireplace Gas-natural, Pull Down Attic Stairs, Walk-In Closet, Window Treatments
Hot Water Electric
Heating Forced Hot Air, Nat Gas
Cooling Central Air
Flooring Carpet, Ceramic, Vinyl, Wood
Fireplaces Number 1
Equipment Cable Hookup, Ceiling Fan, Gar Door Opener, Jetted Tub
Appliance Dishwasher, Disposal, Dryer, Microwave, Elec Range, Refrigerator, Washer
Exterior
Exterior Feature Cul-De-Sac, Patio
Garage Garage Att 2 Car
Garage Description 1
Fence Back Fenced, Privacy, Wood Fence
Pool No Pool
Waterfront Description Not Waterfront
Roof Type Composite
Building
Story 2.0000
Foundation Slab
Sewer City/County
Water City/County
Schools
Elementary Schools B.M. Williams Primary
Middle Schools Crestwood Middle
High Schools Great Bridge
Others
Ownership Simple
Disclosures None
Read Less
Want to know what your home might be worth? Contact us for a FREE valuation!

Our team is ready to help you sell your home for the highest possible price ASAP

© 2024 REIN, Inc. Information Deemed Reliable But Not Guaranteed
Bought with CENTURY 21 Nachman Realty







