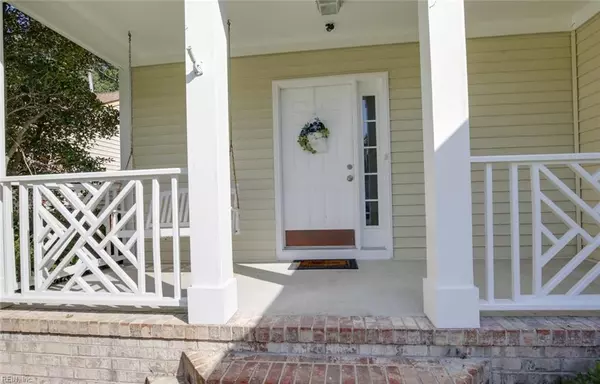$322,000
$322,000
For more information regarding the value of a property, please contact us for a free consultation.
914 Thatcher WAY Chesapeake, VA 23320
4 Beds
2.1 Baths
2,162 SqFt
Key Details
Sold Price $322,000
Property Type Other Types
Sub Type Detached-Simple
Listing Status Sold
Purchase Type For Sale
Square Footage 2,162 sqft
Price per Sqft $148
Subdivision Greenwood Estates
MLS Listing ID 10281653
Sold Date 10/21/19
Style Contemp,Transitional
Bedrooms 4
Full Baths 2
Half Baths 1
HOA Fees $36/mo
Year Built 1992
Annual Tax Amount $3,076
Property Description
Look no further! Take a seat on the front porch swing, sip a glass of iced tea. Wonderfully designed open concept floorplan that still offers defined spaces. Formal sunken living room with cathedral ceiling. Large dining room for all those special meals and gatherings. New eat-in kitchen offers granite countertops, white cabinets, SS appliance package, LVT flooring. Family room is spacious and comfortable with wood burning fireplace. A covered rear porch is the perfect spot to bbq or simply relax. Generously sized master w/walk in closet, well appointed en-suite bath providing vanity area, jetted tub & sep shower. Whether starting your day or ending it the private balcony off the master is sure to be a favorite get away spot. Three additional good sized bedrooms, full bath & laundry all on 2nd floor. Two car att. garage. Great location, close proximity to Chesapeake City Park, Greenbrier Country Club, shopping, dining, interstates. Short commute to beaches and bases.
Location
State VA
County Chesapeake
Community 32 - South Chesapeake
Area 32 - South Chesapeake
Rooms
Other Rooms Attic, Balcony, Breakfast Area, Foyer, MBR with Bath, Pantry, Porch, Utility Closet
Interior
Interior Features Cathedral Ceiling, Fireplace Wood, Pull Down Attic Stairs, Walk-In Closet
Hot Water Gas
Heating Forced Hot Air, Nat Gas
Cooling Central Air, Whole House Fan
Flooring Carpet, Laminate
Fireplaces Number 1
Equipment Cable Hookup, Ceiling Fan, Gar Door Opener, Jetted Tub, Security Sys
Appliance Dishwasher, Disposal, Energy Star Appliance(s), Microwave, Elec Range, Refrigerator
Exterior
Exterior Feature Cul-De-Sac, Deck, Pump, Well
Garage Garage Att 2 Car, Oversized Gar, Driveway Spc
Garage Description 1
Fence None
Pool No Pool
Amenities Available Ground Maint, Pool
Waterfront Description Not Waterfront
View Wooded
Roof Type Asphalt Shingle
Building
Story 2.0000
Foundation Crawl
Sewer City/County
Water City/County
Schools
Elementary Schools Greenbrier Intermediate
Middle Schools Greenbrier Middle
High Schools Indian River
Others
Ownership Simple
Disclosures Disclosure Statement, Prop Owners Assoc
Read Less
Want to know what your home might be worth? Contact us for a FREE valuation!

Our team is ready to help you sell your home for the highest possible price ASAP

© 2024 REIN, Inc. Information Deemed Reliable But Not Guaranteed
Bought with BHHS Towne Realty







