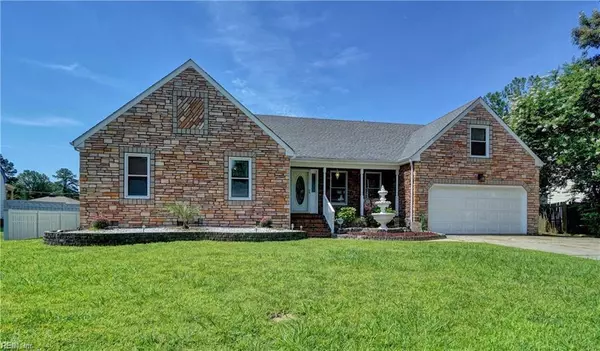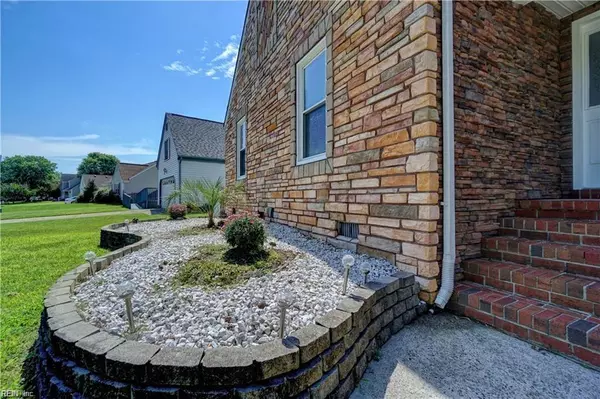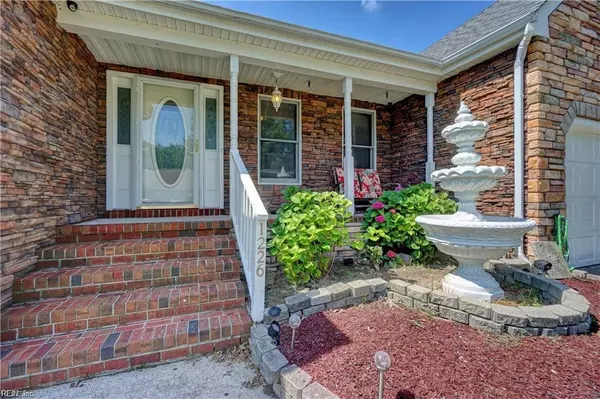$285,000
$285,000
For more information regarding the value of a property, please contact us for a free consultation.
1226 Priscilla LN Chesapeake, VA 23322
4 Beds
3 Baths
2,212 SqFt
Key Details
Sold Price $285,000
Property Type Other Types
Sub Type Detached-Simple
Listing Status Sold
Purchase Type For Sale
Square Footage 2,212 sqft
Price per Sqft $128
Subdivision Mt. Pleasant Heights
MLS Listing ID 10280293
Sold Date 10/21/19
Style Contemp,Ranch
Bedrooms 4
Full Baths 3
Year Built 1993
Annual Tax Amount $3,234
Lot Size 10,890 Sqft
Property Description
Wow! this home has it all! Located in a quiet street in the sought after Mt. Pleasant Heights neighborhood of Chesapeake. This beautifully maintained home features an over sized Master bedroom great for your king sized bedroom set, a large en-suite with dual sinks, soaker tub and separate shower! Plenty of space with 3 additional large spacious bedrooms, 2 more full baths, vaulted living room ceilings and an office/rec room with wet bar! Relax in your private back yard with a huge in-ground pool to keep you cool on those hot summer days! Boasting a brand new Roof and a $40k custom masonry stone work on the front of the house you can see the pride in ownership! Located in Hickory school district and minutes from shops, restaurants, entertainment venues and I64/I464 highway access. Call this one home today!
Location
State VA
County Chesapeake
Community 32 - South Chesapeake
Area 32 - South Chesapeake
Zoning R12AS
Rooms
Other Rooms 1st Floor BR, 1st Floor Master BR, Attic, Breakfast Area, Fin. Rm Over Gar, MBR with Bath, Office/Study, Porch, Utility Room
Interior
Interior Features Fireplace Gas-natural, Walk-In Closet, Window Treatments
Hot Water Gas
Heating Hot Water, Nat Gas
Cooling Heat Pump W/A, Two Zone
Flooring Carpet, Ceramic
Fireplaces Number 1
Equipment Cable Hookup, Ceiling Fan, Gar Door Opener, Jetted Tub, Security Sys
Appliance Dishwasher, Disposal, Dryer Hookup, Microwave, Gas Range, Refrigerator, Washer Hookup
Exterior
Exterior Feature Pump, Storage Shed
Garage Garage Att 2 Car, 4 Space, Driveway Spc
Garage Description 1
Fence Back Fenced, Privacy, Wood Fence
Pool In Ground Pool
Waterfront Description Not Waterfront
View City
Roof Type Asphalt Shingle
Building
Story 2.0000
Foundation Crawl
Sewer City/County
Water City/County
Schools
Elementary Schools Butts Road Primary
Middle Schools Hickory Middle
High Schools Hickory
Others
Ownership Simple
Disclosures Disclosure Statement, Pet on Premises
Read Less
Want to know what your home might be worth? Contact us for a FREE valuation!

Our team is ready to help you sell your home for the highest possible price ASAP

© 2024 REIN, Inc. Information Deemed Reliable But Not Guaranteed
Bought with Triumph Realty







