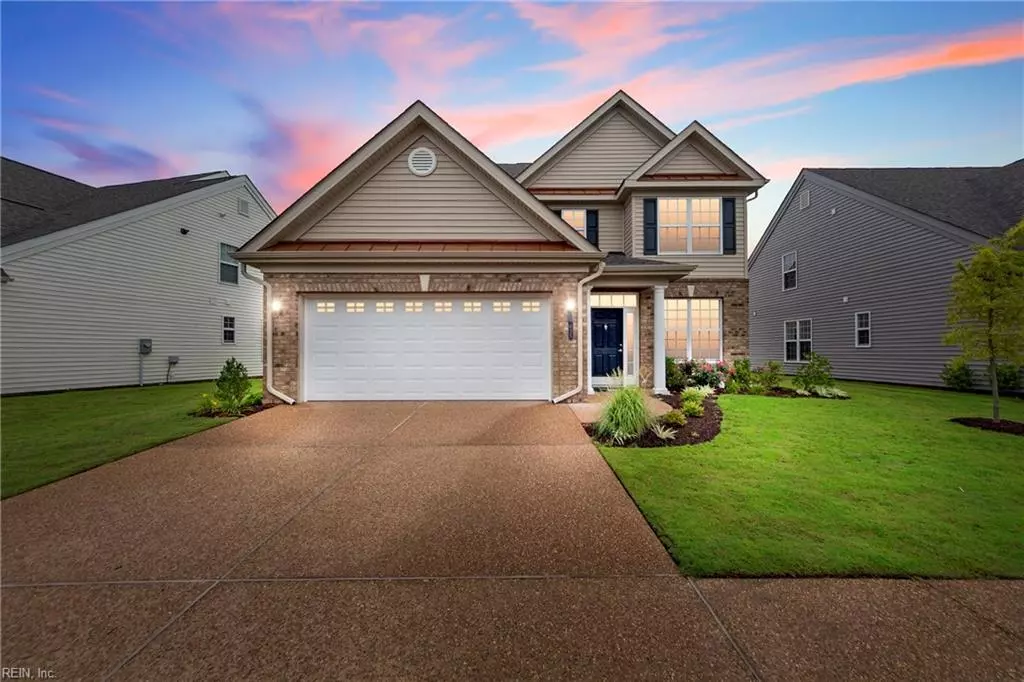$394,960
$394,960
For more information regarding the value of a property, please contact us for a free consultation.
1035 Whitburn TER #388 Chesapeake, VA 23322
3 Beds
2.1 Baths
2,537 SqFt
Key Details
Sold Price $394,960
Property Type Other Types
Sub Type Detached-Condo
Listing Status Sold
Purchase Type For Sale
Square Footage 2,537 sqft
Price per Sqft $155
Subdivision Eagle Pointe
MLS Listing ID 10272846
Sold Date 10/18/19
Style Cottage,Transitional
Bedrooms 3
Full Baths 2
Half Baths 1
Condo Fees $303
Year Built 2018
Annual Tax Amount $4,195
Property Description
GRAND CLOSEOUT - LAST BRAND NEW CONSTRUCTION HOME AVAILABLE AT EAGLE POINTE - HUGE PRICE REDUCTION taken on this last NEW low-maintenance, single family, luxury condo in gated, active adult community. Waterford plan features 1st floor master & is loaded w/options & upgrades. Hardwood on lower level, eat-in kitchen w/GE stainless steel 5 burner gas range/appliance pkg., granite countertops, morning room, high-def home theater pkg., walk-in closets, oversized walk-in master shower, tons of storage, energy efficient third party certified green home has spray foam insulation & Rinnai tankless water heater. The Bay Club is the heart & hub of all social events. Enjoy resort style amenities including an indoor & outdoor swimming pool, indoor hot tub, large fitness center, billiards room, library, 2 card rooms, ballroom, catering kitchen, locker rooms & more. Come see what all of Chesapeake is talking about. Voted #1 Active Adult Community many times! Call today to schedule your personal tour.
Location
State VA
County Chesapeake
Community 32 - South Chesapeake
Area 32 - South Chesapeake
Rooms
Other Rooms 1st Floor Master BR, Breakfast Area, Foyer, Loft, MBR with Bath, Pantry, Sun Room, Utility Room
Interior
Interior Features Cathedral Ceiling, Fireplace Gas-natural, Walk-In Attic, Walk-In Closet
Hot Water Gas
Heating Forced Hot Air, Nat Gas, Programmable Thermostat
Cooling Central Air
Flooring Carpet, Ceramic, Vinyl, Wood
Fireplaces Number 1
Equipment Cable Hookup, Ceiling Fan, Gar Door Opener
Appliance Dishwasher, Disposal, Dryer Hookup, Energy Star Appliance(s), Microwave, Gas Range, Washer Hookup
Exterior
Exterior Feature Golf Course Lot, Patio
Garage Garage Att 2 Car, Driveway Spc
Garage Description 1
Fence None
Pool No Pool
Amenities Available Clubhouse, Exercise Rm, Gated Community, Ground Maint, Pool, Trash Pickup
Waterfront Description Not Waterfront
View Golf
Roof Type Composite
Accessibility Hallways 42 IN plus, Handicap Access, Level Flooring, Levered Door, Main Floor Laundry, Stepless Entrance
Building
Story 2.0000
Foundation Slab
Sewer City/County
Water City/County
New Construction 1
Schools
Elementary Schools Cedar Road Elementary
Middle Schools Great Bridge Middle
High Schools Grassfield
Others
Ownership Condo
Disclosures Active Adult 55+ Community, Deed Restrict
Read Less
Want to know what your home might be worth? Contact us for a FREE valuation!

Our team is ready to help you sell your home for the highest possible price ASAP

© 2024 REIN, Inc. Information Deemed Reliable But Not Guaranteed
Bought with The Real Estate Group







