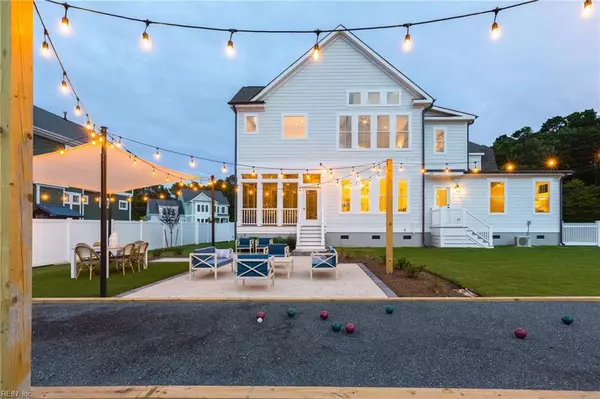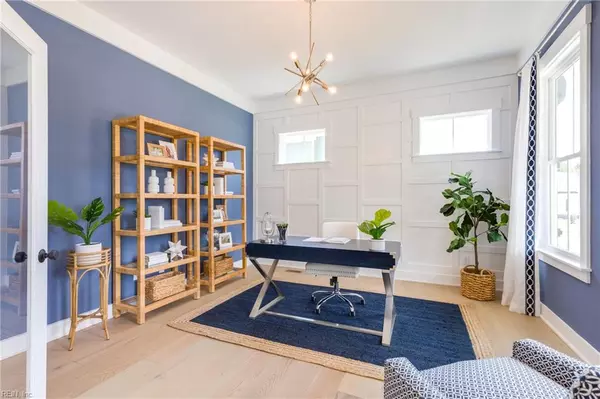$859,000
$859,000
For more information regarding the value of a property, please contact us for a free consultation.
2769 Ashby's Bridge CT Virginia Beach, VA 23456
5 Beds
4.1 Baths
3,862 SqFt
Key Details
Sold Price $859,000
Property Type Other Types
Sub Type Detached-Simple
Listing Status Sold
Purchase Type For Sale
Square Footage 3,862 sqft
Price per Sqft $222
Subdivision Ashbys Bridge
MLS Listing ID 10267773
Sold Date 10/11/19
Style Farmhouse,Transitional
Bedrooms 5
Full Baths 4
Half Baths 1
HOA Fees $35/mo
Year Built 2019
Annual Tax Amount $9,450
Property Description
The 2019 COVA Idea House is a must see Modern Farmhouse! This stunning home was made for entertaining! The kitchen is a chef's delight featuring GE Cafe' Appliances, huge pantry with specialty built-ins, modern lighting and plumbing fixtures, quartz countertops and an amazing waterfall island. New contemporary trim details elevate the farmhouse style to a newer, chicer elegance while still comfortable for everyday living. This plan features a 3 car garage with epoxy floor, a multi-generational suite, office, media room, 3 additional secondary bedrooms, giant laundry room, and a master bedroom and bathroom that is a true retreat for the owners. The fenced backyard was thoughtfully designed for memorable gatherings with family and friends to include a screened in porch with custom window system for comfort year round, a beautiful paver patio and a bocce ball court. With only 6 miles to Sandbridge Beach, you can feel like you are on vacation year round!
Location
State VA
County Virginia Beach
Community 44 - Southeast Virginia Beach
Area 44 - Southeast Virginia Beach
Rooms
Other Rooms 1st Floor BR, Attic, Fin. Rm Over Gar, Foyer, In-Law Suite, MBR with Bath, Office/Study, Pantry, Porch, Rec Room, Screened Porch, Utility Room
Interior
Interior Features Cathedral Ceiling, Fireplace Gas-natural, Pull Down Attic Stairs, Walk-In Closet
Hot Water Gas
Heating Nat Gas, Two Zone
Cooling Heat Pump, Two Zone
Flooring Carpet, Ceramic, Wood
Fireplaces Number 1
Equipment Cable Hookup, Ceiling Fan, Gar Door Opener, Security Sys
Appliance Dishwasher, Disposal, Dryer Hookup, Microwave, Gas Range, Refrigerator, Washer Hookup
Exterior
Exterior Feature Corner, Inground Sprinkler, Patio
Garage Garage Att 3+ Car
Garage Description 1
Fence Back Fenced, Privacy
Pool No Pool
Amenities Available Other
Waterfront Description Not Waterfront
Roof Type Asphalt Shingle,Metal
Building
Story 2.0000
Foundation Crawl
Sewer City/County
Water City/County
New Construction 1
Schools
Elementary Schools Red Mill Elementary
Middle Schools Princess Anne Middle
High Schools Kellam
Others
Ownership Simple
Disclosures Exempt from Disclosure/Disclaimer, Prop Owners Assoc
Read Less
Want to know what your home might be worth? Contact us for a FREE valuation!

Our team is ready to help you sell your home for the highest possible price ASAP

© 2024 REIN, Inc. Information Deemed Reliable But Not Guaranteed
Bought with Rose & Womble Realty Company







